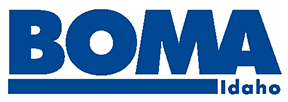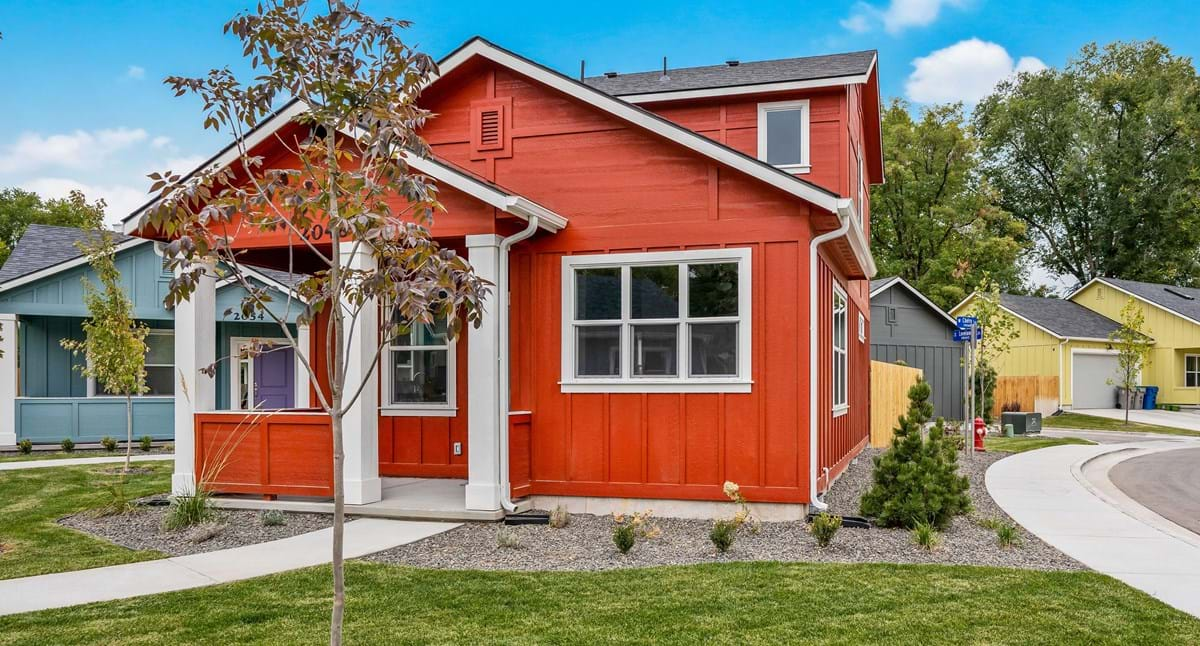2020 Building Excellence Awards
Each year the city partners with BOMA Idaho to recognize organizations, businesses and individuals that built a new building or completed a building remodel that made Boise safer, more accessible to citizens, featured a unique design, or was environmentally sustainable.
This year, the city is excited to recognize numerous projects that showcase the diverse array of what makes Boise special for everyone.

