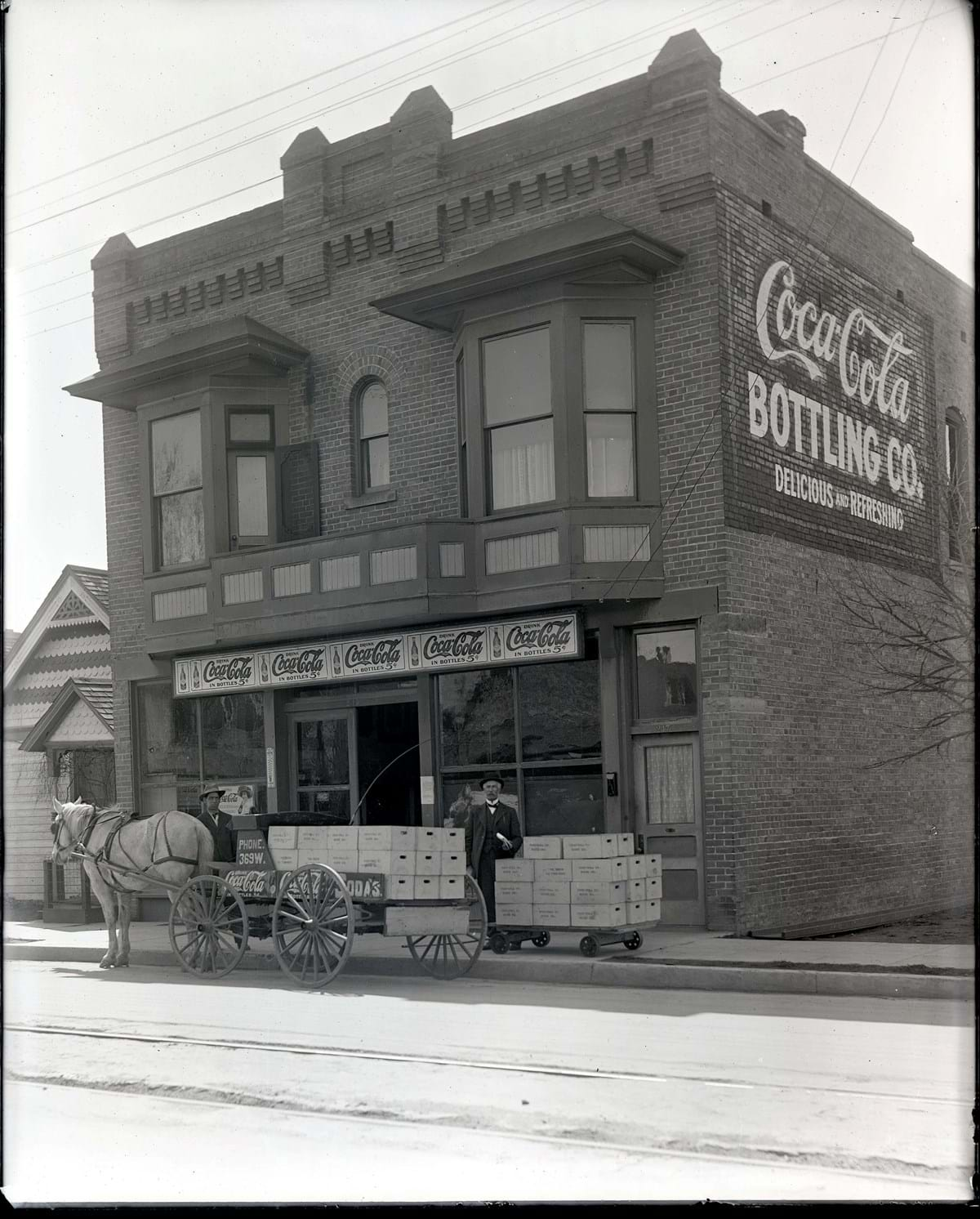
Warm Springs Avenue Historic District

The Warm Springs Avenue Historic District is aligned along Warm Springs Avenue, a wide roadway with broad, tree-lined sidewalks. The road extends east from the city’s commercial center and historically served as a gateway into the community.
The Warm Springs neighborhood began in the 1890s, soon after Kelly Hot Springs, for which the street was named, was tapped to provide water for Boise’s fire hydrants. The prominent owners of the waterline built their mansions on the street, pumping in the natural hot water from east of Table Rock for use in their homes; these were among the first houses in the world to utilize geothermal sources for heat.
The homes on Warm Springs Avenue are distinctive and grand. Diverse architectural styles designed by the prominent regional architects are represented and include Queen Anne, Colonial Revival, Mission Revival, Tudor Revival, and Bungalow, among others. Quality construction and design, including the use of natural local materials, also characterize homes in this neighborhood.
Most homes are graciously set back from the street with large lawns, generous landscaping, and circular or long driveways. Some of the lots on the south side of the street are in excess of one acre in size while lots on the north side are more uniform in size with alleys to the rear. The streetscape on either side of the street differs correspondingly. The north side has an attached sidewalk to the street while the south side has a parkway.
Warm Springs Avenue Historic District At-a-Glance
Historic Designations
- 1979: Listed on the National Register of Historic Places
- 1996: Designated as a local historic district by Boise City
Period of Significance: 1910 - 1940
- Development began in 1890s
Prominent Architectural Styles
- Queen Anne, Colonial Revival, Mission Revival, Tudor Revival, Bungalow
Unique Characteristics
- Among first homes to use geothermal sources for heat, distinctive and grand houses, stately front lawns and extra privacy.
Design Goals
- Maintain the stately elegance of this district, as reflected in the quality of design and construction and site design with generous open space and landscaping.
Policy
- Preserve the unique historic character of the district and ensure that improvements respect the contrasting character of the north and south sides of the avenue. New buildings should respect the historic scale of construction. Preservation of the key details of high style buildings should be a priority.
Send a Message to Planning
Thank you for your interest in the Planning division. Please fill out the form below and a representative will be in touch with you. If you are inquiring about a specific project, please include the record number or project address.