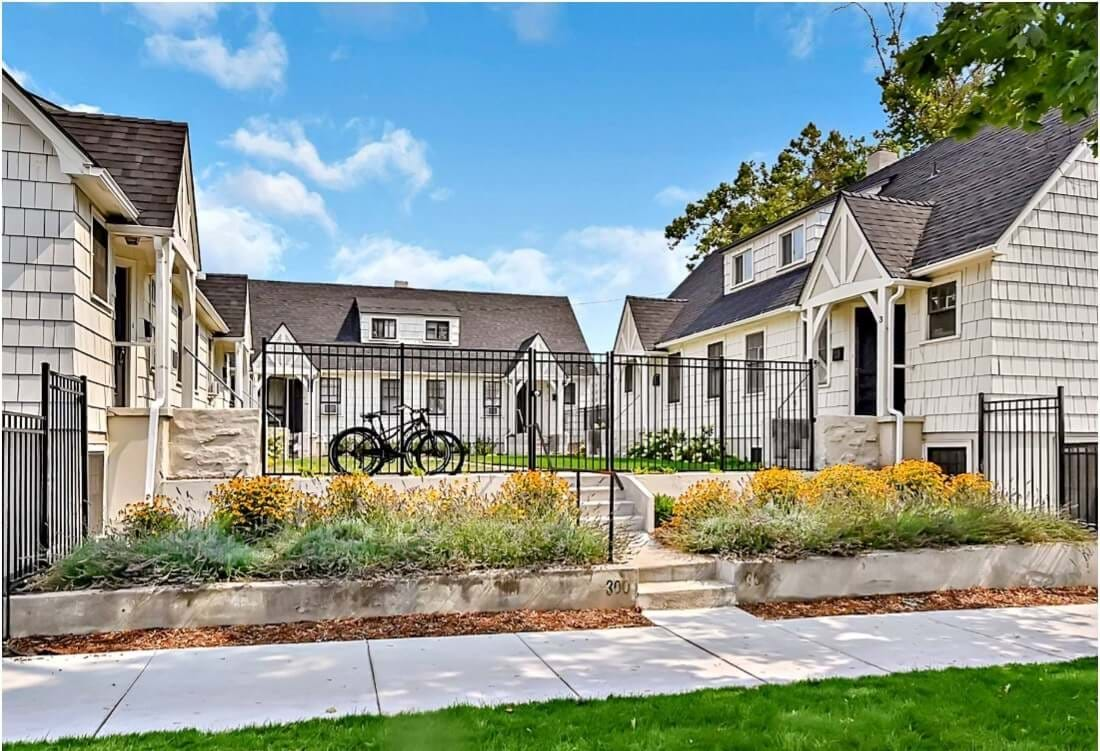Affordability and Sustainability Incentives
To ensure Boise is offering more sustainable and affordable housing the proposed zoning code outlines affordability and sustainability incentives.
| Incentive | Affordability Requirement | Sustainability Requirement | |
| Large Lot Residential (R-1A) Suburban Residential (R-1B) Traditional Residential (R-1C) | Allowance for a triplex or a fourplex. | 1 of 3 or 2 of 4 units are income-restricted to households earning no more than 80% Area Median Income (AMI). | Must meet clean energy, energy savings, and water savings design requirements. |
| Mixed Use Active (MX-3) | 50% reduction in minimum parking | 25% of all permitted homes are income-restricted to households earning no more than 60% Area Median Income (AMI). | Must meet clean energy, energy savings, and water savings design requirements. |
| Mixed Use Transit Oriented Development (MX-4) | No parking requirement No height maximum | 25% of all permitted homes are income-restricted to households earning no more than 60% Area Median Income (AMI). | Must meet clean energy, energy savings, and water savings design requirements. |
