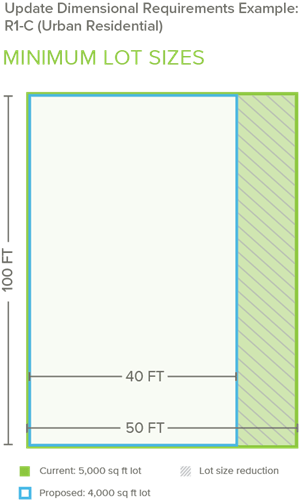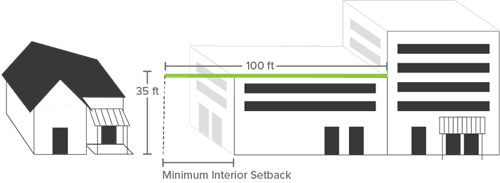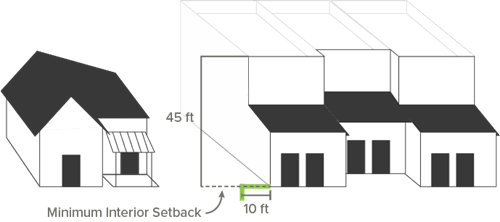Boise’s zoning code has shaped our city as we know it, outlining how specific properties can be used and what new development should look like. Our zoning code was originally adopted in 1966 and hasn’t been substantially updated since. As a community, we set our long-term vision through our comprehensive plan, Blueprint Boise. To support that long-term vision as our city grows and changes, we need to update our zoning code in three parts, called modules.
Where we have been:
Blueprint Boise
In 2011, the City of Boise finalized our comprehensive plan, Blueprint Boise. A comprehensive plan is created by the community to guide how the city should grow and evolve. Through Blueprint Boise, residents envisioned Boise growing in a sustainable, efficient, and responsible manner, maintaining our treasured quality of life and meeting the challenges of the future.
Once a city has a comprehensive plan, a zoning code is established to implement that plan. Zoning shapes the places that we live and work and is important to understand what is legally allowed on different properties (Module 1). The typical standards that zoning regulates are lot size, building setbacks, lot coverage, building placement, building height, landscaping, off-street parking, and other requirements such as density, and signage (Module 2).
The final piece of zoning code provides the processes and procedures to develop land. This determines which review body will evaluate the proposal, when and how the public can participate in the development process and establishes a formal appeal process (Module 3).
Module 1 (Zones and Permitted Land Uses)
This first module of the zoning code outlines what kinds of uses are allowed within certain zones across the city. In this first module, we proposed the following four updates:
- Condense and rename zoning districts to better reflect our current city
- Add new zones that allow both commercial and residential uses on the same property (mixed-use developments like Bown Crossing and Hyde Park)
- Allow more choice in housing types (duplex, triplex, four-plex, and townhouse) in all residential zones
- Allow small-scale commercial uses (like coffee shops or small convenience markets) in some residential zones
Boise residents provided feedback on Module 1 from May 2021 to June 2021 during five neighborhood meetings and through an online survey. In total we heard from over 1,000 community members. We reviewed each comment and posted a summary report on the City’s Zoning Code Rewrite website. This feedback, as well as feedback we receive on Modules 2 & 3, will be incorporated into the Consolidated Draft Code expected to be released in Fall of 2022.
 Allow smaller minimum lot sizes and/or lot widths for all residential zones
Allow smaller minimum lot sizes and/or lot widths for all residential zones

