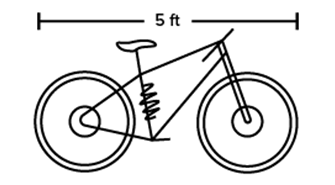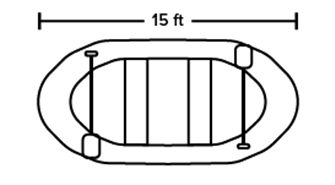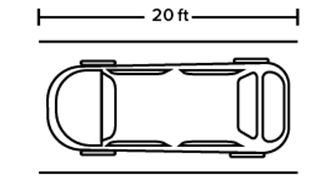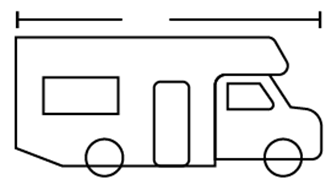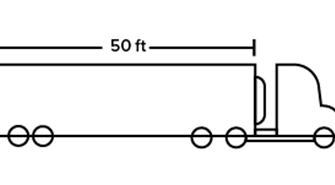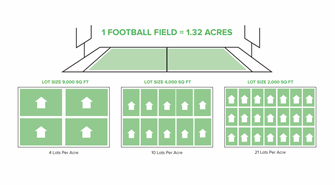Module 2 - Table of Contents
11-04 Development and Design Standards
11-04-01 – Purpose
11-04-02 – Applicability
a. 11-04-03 – Lot and Building Forms and Dimensions
11-04-03 1 – General (mostly boilerplate)
b. 11-04-03.2 – Dimensional Standards Summary Tables
- Residential Districts
- Mixed-Use and Special Purpose Districts
11-04-03.3 – Substandard Original Lots of Record (special case carried forward)
c. 11-04-03.4 – Neighborhood Protection Standards
11-04-03.5 – Other Form Standards
- Applicable to specific zone districts
- Applicable to specific uses
11-04-03.6 – Exceptions & Encroachments
11-04-03.7 – Incentives
11-04-04 – Subdivision Standards
11-04-05 – Sensitive Lands
11-04-06 – Access and Connectivity
d. 11-04-07 – Parking and Loading
11-04-07.1 – General (mostly boilerplate)
11-04-07.2 – Applicability
11-04-07.3 – General Parking Standards
e. 11-04-07.4 – Minimum and Maximum Off-Street Parking Standards
f. 11-04-07.5 – Parking Adjustments
11-04-07.6 – Vehicle Parking Location and Design
11-04-07.7 – Required Bicycle Parking
11-04.07.8 – Drive-through Facilities and Vehicle Stacking Areas
11-04.07.9 – Off-Street Loading Facilities
11-04.07.10 – Compliance with Design Standards
11-04-08 – Landscaping, Fencing, Walls, and Screening
11-04-09 – Building Design
11-04-10 – Exterior Lighting
11-04-11 – Signs
11-04-12 – Operations and Maintenance
