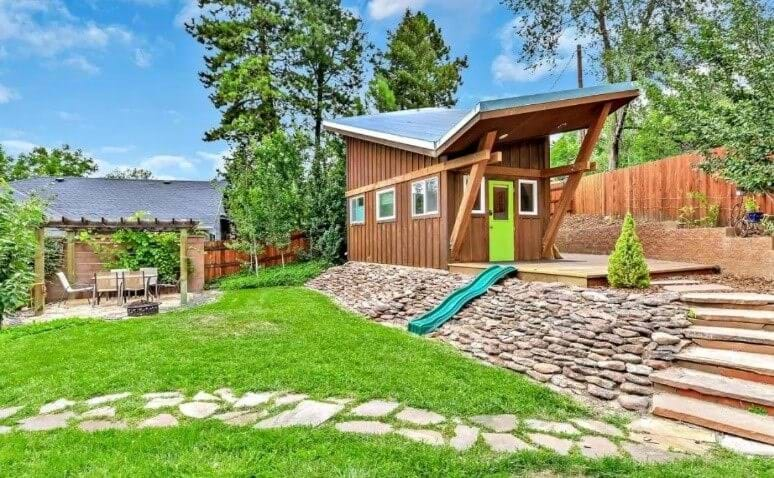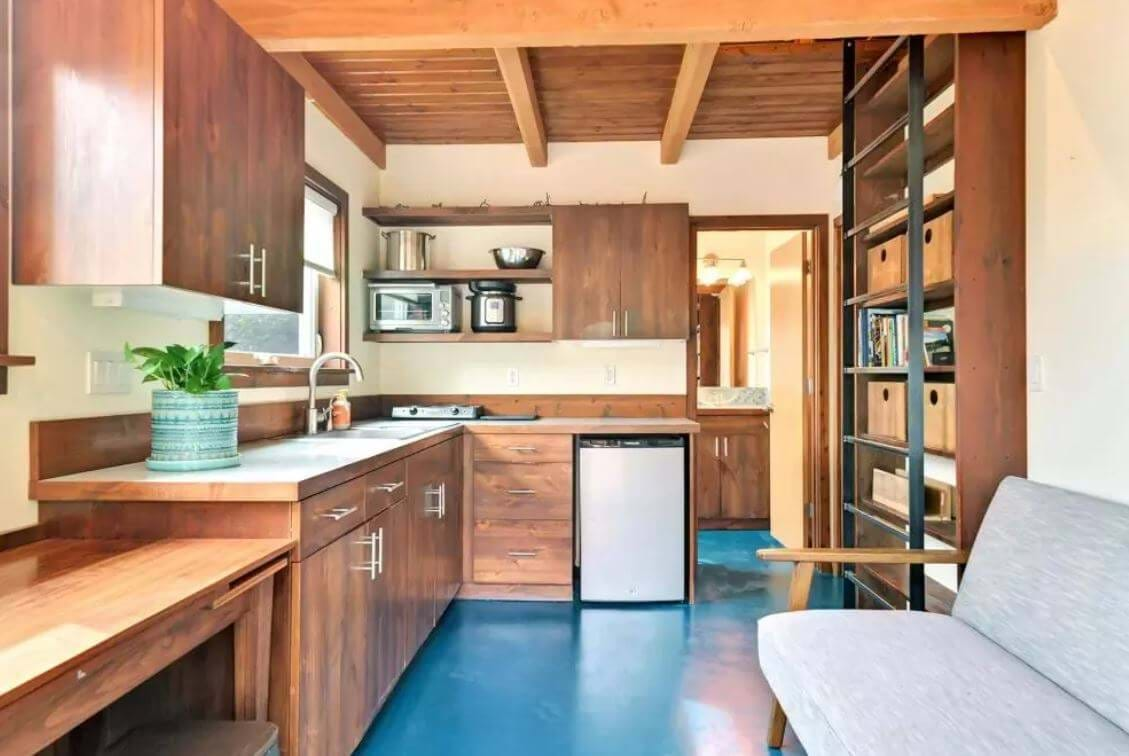Tiny Houses

Building Codes
The purpose of building codes is to provide certain minimum standards and requirements to safeguard life and limb of the inhabitants. Tiny house construction requires the use of the One-and-Two-Family Dwelling Building Code unless an exception is otherwise stated in Appendix Q. Tiny houses need to be on a permanent foundation.

Appendix Q: Tiny Houses
Appendix Q is applicable to tiny houses used as single dwelling units. Appendix Q relaxes some various requirements in the general code as they apply to houses that are 400 sq. ft. or less. Pay close attention to specific allowed features such as reduced ceiling heights, loft area and dimensions, loft access with compact stairways, ladders, alternating tread devices or ship’s ladders and egress roof access windows as an option for emergency escape and rescue from lofts. Below are examples of exceptions to be found in Appendix Q. Please examine Appendix Q for full details.
Appendix Q - International residential code
Ceiling Heights
Habitable space and hallways in tiny houses shall have a ceiling height of not less than 6 feet 8 inches. Bathrooms, toilet rooms and kitchens shall have a ceiling height of not less than 6 feet 4 inches. Obstructions such as beams, girders, ducts and lighting shall not extend below these minimum ceiling heights. Lofts may have ceiling heights less than 6 feet 8 inches.
Lofts
A floor level located more than 30 inches above the main floor, open to the main floor on one or more sides with a ceiling height of less than 6 feet 8 inches and used as a living or sleeping space.
- Minimum Area and Dimensions
Lofts shall have a floor area of not less than 35 sq. ft. and shall not be less than 5 ft. in any horizontal dimension. - Height Effect on Loft Area
Portions of loft with a sloped ceiling measuring less than 3 feet from the finished floor to the finished ceiling shall not be considered as contributing to the minimum required area of the loft.
Loft Access
Lofts can be accessed with compact stairways and landing platforms, ladders, alternating tread devices, or ship’s ladders in accordance with minimum specifications detailed and as outlined in Appendix Q.
- Loft Guards
The loft guards shall be located along the open side of the lofts. Loft guards shall not be less than 36 inches in height or one-half of the clear height to the ceiling, whichever is less.
Emergency Escape and Rescue Openings
Tiny houses shall meet the requirements of Section R310 in the One-and-Two-Family Dwelling Building Code for Emergency Escape and Rescue Openings.
- Egress Roof Access Windows
In lofts used as sleeping rooms, egress roof access windows shall be deemed to meet the requirements of Section R310. They shall be installed such that the bottom of the opening is not more than 44 inches above the loft floor and provided the egress roof access window complies with the minimum opening area requirements of Section R310.2.1.
Zoning
Check with the city's Planning and Zoning division prior to submitting for a building permit. Call 208-608-7100 and ask to speak with a planner.
NOTE: Tiny houses on wheels, motor homes, travel trailers, fifth-wheel trailers, park model recreational vehicles, truck campers or folding camping trailers are recreational vehicles designed as temporary living quarters for recreational, camping or seasonal use but not as year-round dwellings.
Modular Buildings
Modular homes are closed construction, other than a manufactured home, that is either entirely or substantially prefabricated or assembled at a place other than the building site.
Tiny houses constructed as modular buildings must comply with the One-and-Two-Family Dwelling Building Code and be subject to inspections. These modular dwellings must be permitted from the state and must be permitted by the City of Boise to be placed on a foundation on the site. All accessory structures and additions built on site require plan review approval and a building permit.
Manufactured Homes
Manufactured Homes are a structure, constructed after June 15, 1976, built in accordance with the HUD manufactured home construction and safety standards, are transportable, are 40 feet or more in length, and are designed to be used as a dwelling with or without a permanent foundation.
Tiny houses constructed as a manufactured home must be subject to inspections. These manufactured dwellings must be permitted from the state and must be permitted by the City of Boise to be placed on a foundation on the site. All accessory structures and additions built on site require plan review approval and a building permit.
Send a Message to Building
Thank you your interest in the Building division. Please fill out the form below and a representative will be in touch with you. If you are inquiring about a specific project, please include the record number or project address.