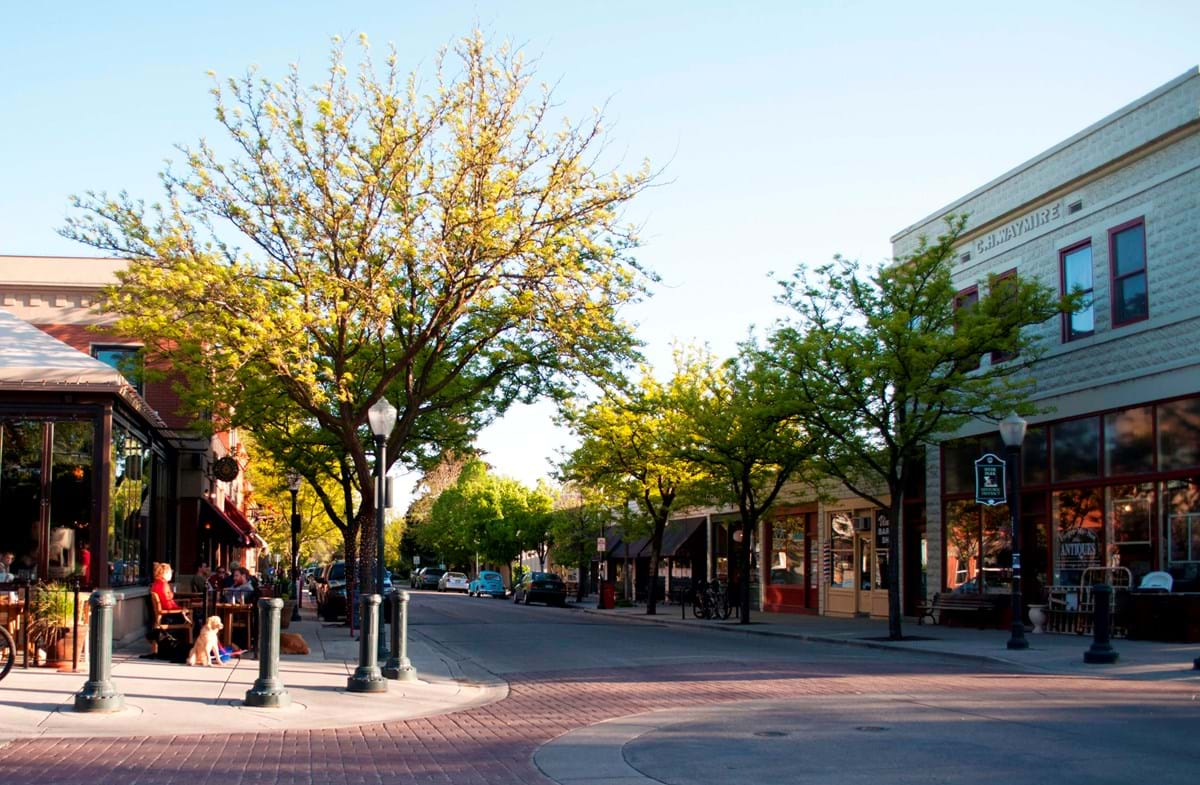Boise City was officially platted in 1867 with streets from 1st Street to 16th Street and Front Street to Fort Street. The areas outside this boundary already had some growth in scattered farmhouses and a few non-farm dwellings on land, claims. The first subdivision to be platted outside the original boundary was Arnold’s Addition in 1878, which extended the city north of Fort Street to what is now Resseguie Street and from 9th Street to 13th Street. This addition set the street pattern for the North End neighborhood with the numbered streets running true north and south and forming angled intersections where they came off of Fort Street.
13th Street had been established very early as a common road connecting the city to Hill Road at the base of the foothills. With the available lots taken up in the original townsite, it was natural that further additions would continue this pattern to the north rather than to the south toward the river where there were large land holding still being farmed or in orchard.
By 1890, it was evident that the city required more additions to the North End neighborhood and that a transit system would enhance the land sales. In 1891, the Brumback and Hyde Park Additions were platted, the Boise Rapid Transit company was established to provide streetcar service, and two more subdivisions were platted in 1893 extending 13th Street further to the north as a residential arterial.
The center of the Hyde Park district was at the intersection of 13th Street and Eastman Street, and the commercial buildings and neighborhood stores, which were established in the two blocks along 13th Street from Alturas Street to Brumback Street, were on lots that were part of the four 1891-1893 city plat additions – Hyde Park, Brumback, Bryon and Lemp.
The neighborhood flourished and the commercial center prospered with the construction of the Waymire Building and Shops, the I.O.O.F. Lodge, a post office, drug stores, meat markets, barber shops, and bakeries. The streetcar service was extended to the north along 8th, 10th, 15th, 18th, 24th, and 30th Streets and eventually to the Soldier’s Home on State Street, out Warm Springs Avenue, and to South Boise.
No other residential area, however, had a neighborhood shopping center quite like Hyde Park, except the South Boise center on Broadway Avenue near Boise Avenue. The Hyde Park commercial center did not expand beyond the limits identified today or “infill” the residential lots adjacent to it. Immediately next to the “build-up” commercial center at 13th Street and Eastman Street there still are viable residential occupancies. The six half-blocks comprising the center were zoned “D” (commercial in Boise’s first zoning ordinance in 1928). Hyde Park is still unique as Boise’s first “satellite” shopping area.
