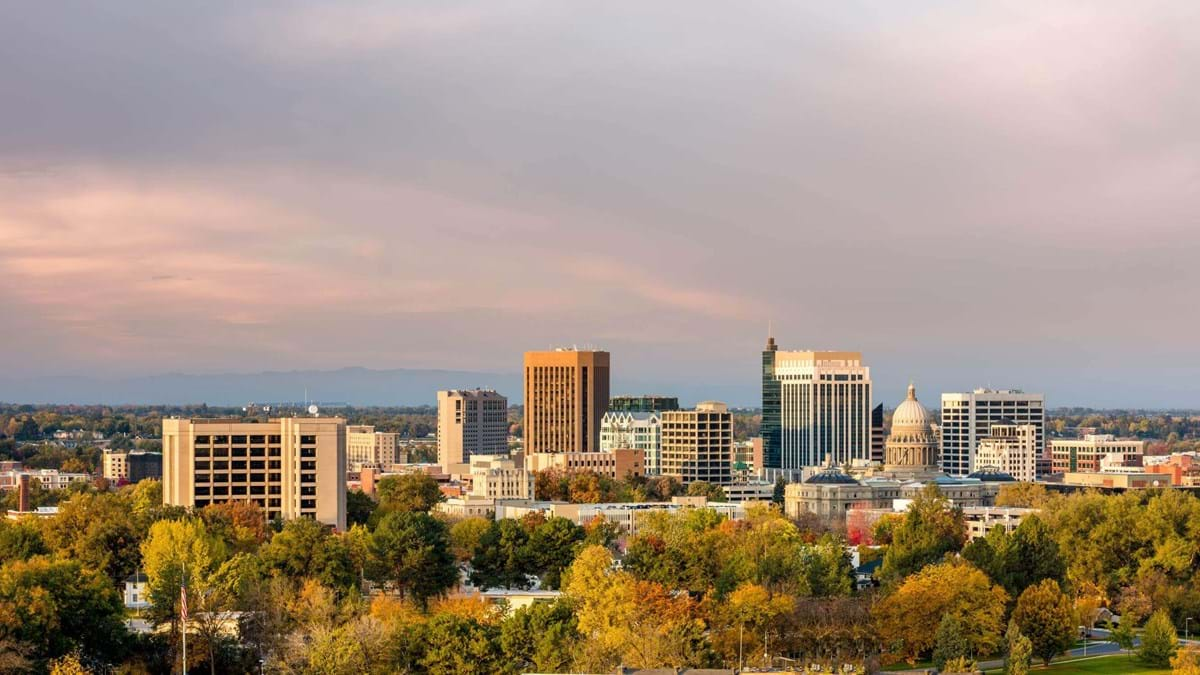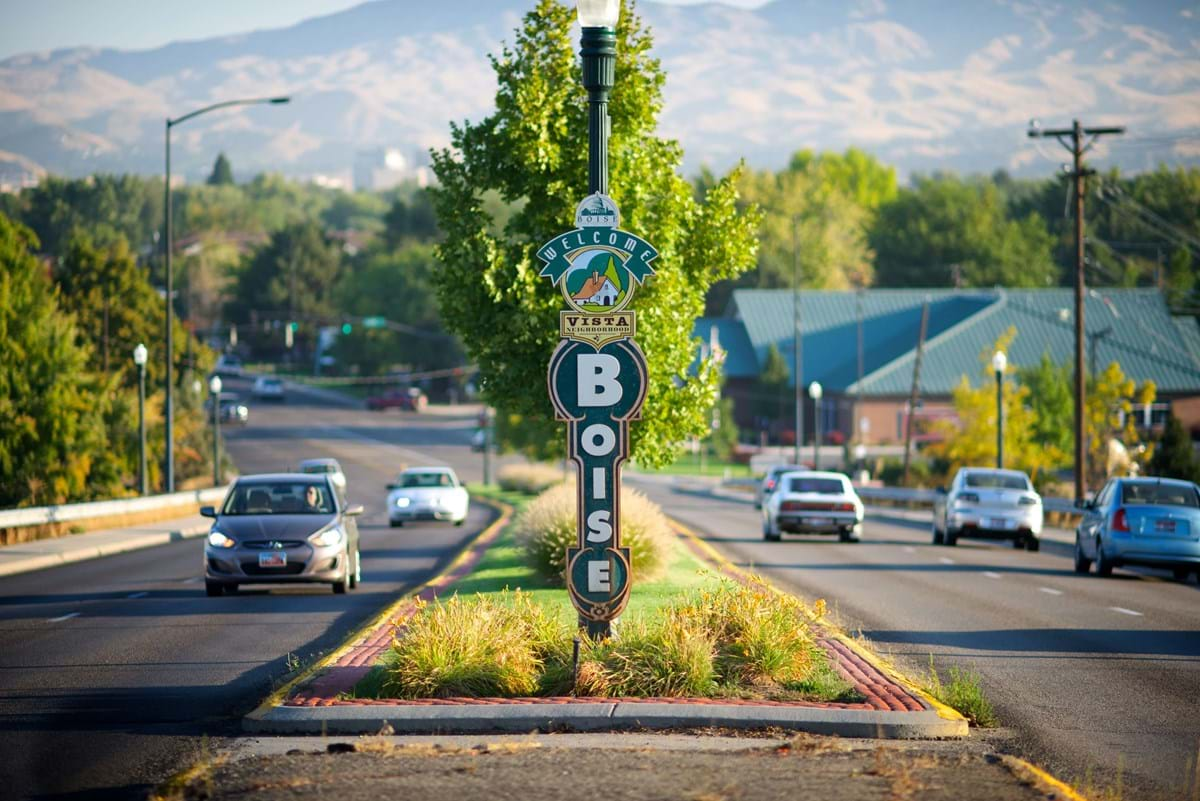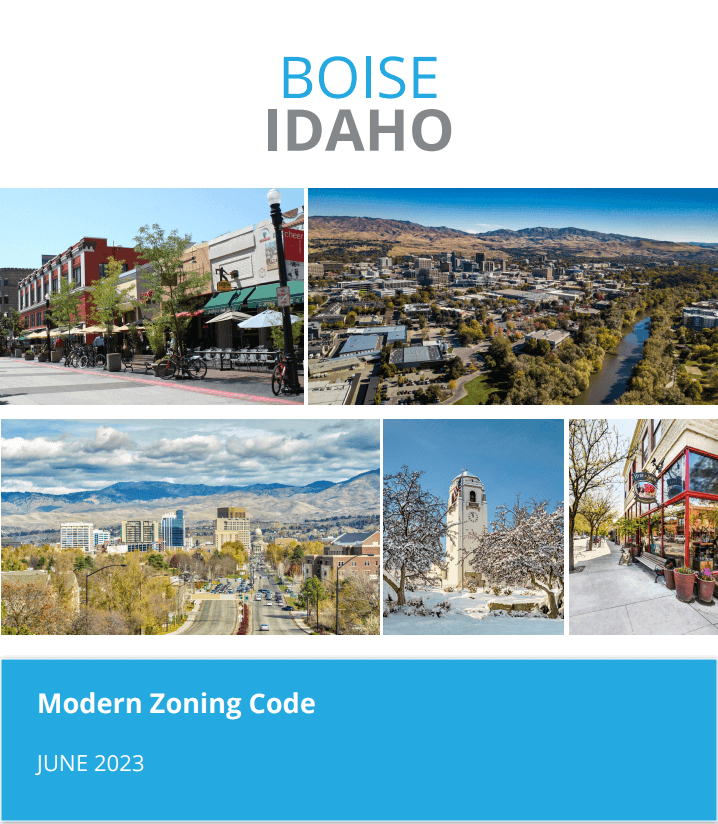The City of Boise is committed to designing a city for everyone and that means we must evolve how and where we develop to ensure we have the housing, economic opportunity and public investment we need to achieve affordable and sustainable growth.
Blueprint Boise, Boise's comprehensive plan, is our long-range strategy to help integrate various planning efforts across the city. In addition to our comprehensive plan, we also have our zoning code which are our rules and regulations on where and what kinds of buildings can be built in our city. Our comprehensive plan, zoning code, and other guiding plans serve as the framework for the future growth of Boise.


