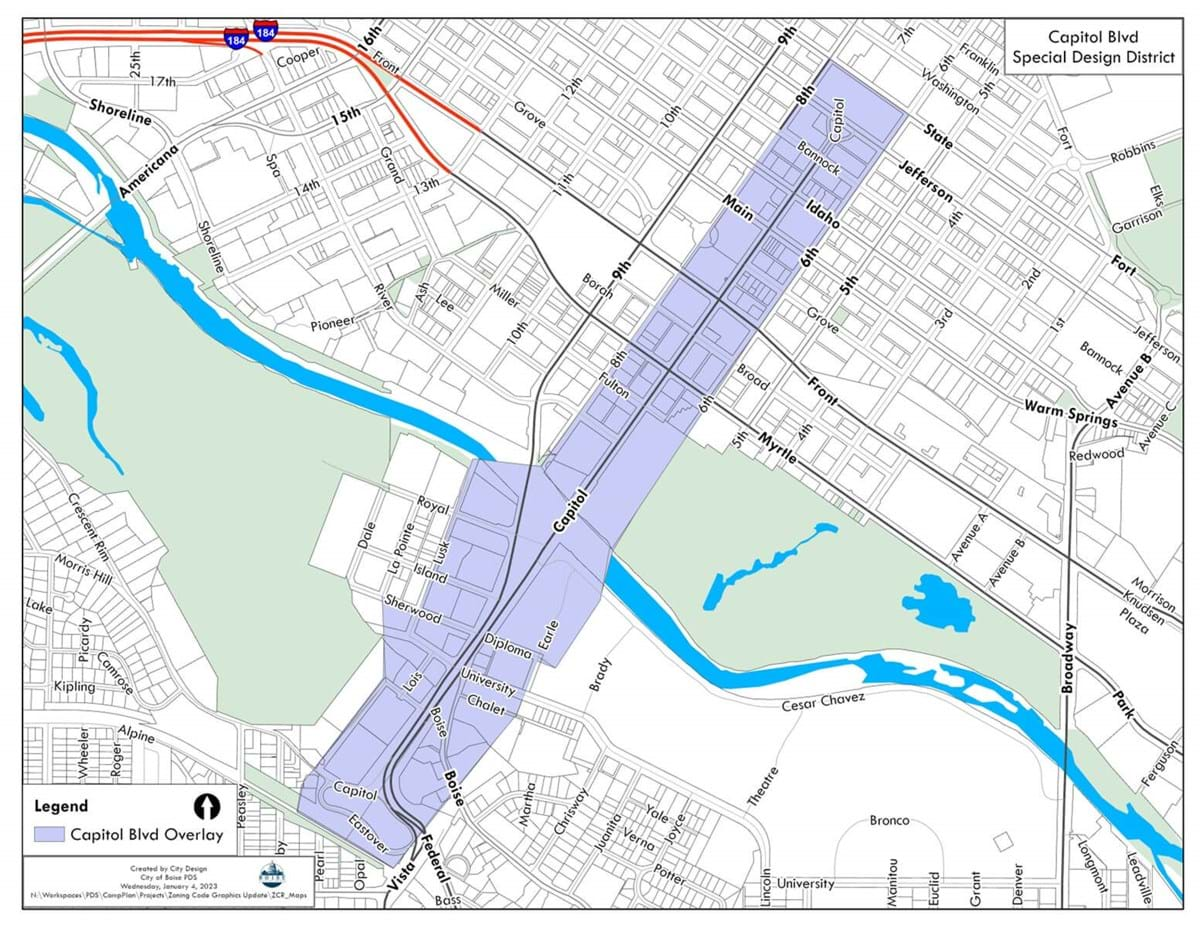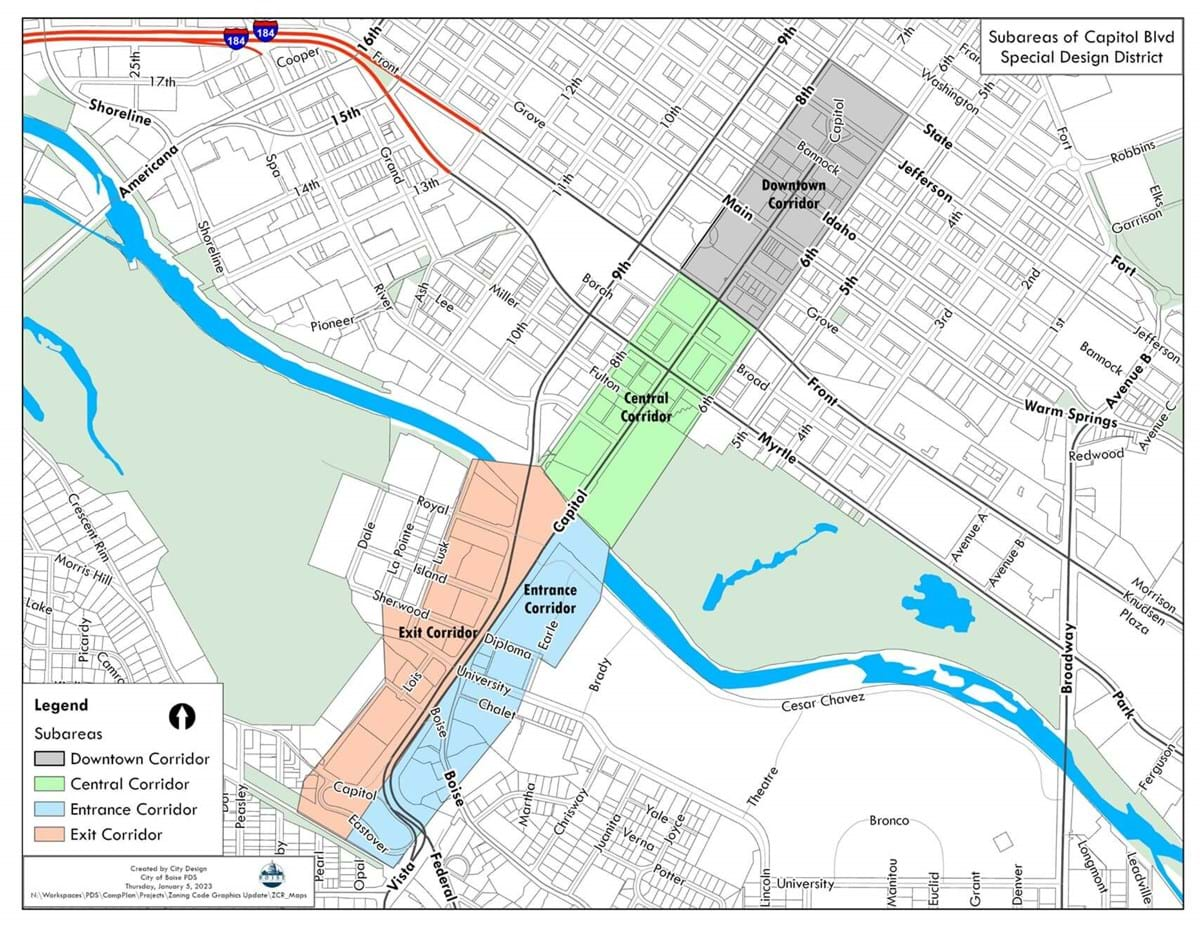The purpose of the CD-O district is to recognize the importance of Capitol Boulevard and to maintain and enhance its special character. The intent of these provisions is to protect Capitol Boulevard as one of the principal gateway streets in the State of Idaho and to visually link two of the most important historic buildings in the city - the State Capitol and the Boise Depot. The CD-O provisions also are intended to ensure consistent streetscape design along the Boulevard and protect a variety of uses that are of importance to the community, including cultural centers and parks, Boise State University, hotels, retail establishments, and restaurants.

District Subareas
The District is divided into four areas:
- Downtown Corridor -
Both sides of Capitol Boulevard from the centerline of Front Street north to the centerline of State Street. - Central Corridor -
Both sides of Capitol Boulevard from centerline of Front Street south to the Boise River. - Entrance Corridor -
East side of Capitol Boulevard from the Boise River to the Depot. - Exit Corridor -
West side of 9th Street and Capitol Boulevard from the Boise River south to the Depot.

Design Review Permit
Minor or Major Design Review, as applicable pursuant to Sections 11-05-05.2.E and 11- 05-05.3.D, is required for the following:
(a) Increase in building size by 10 percent;
(b) Replacement of more than 25 percent of a building;
(c) Any new building; or
(d) A façade remodel that uses different materials and design features (a color change or the addition of non-permanent features such as fabric awnings are not subject to Design Review).
Standards
Streetscape Requirements
Streetscape improvements for Capitol Boulevard shall comply with the adopted Capitol Boulevard Plan and Action Program.
Applicability
The streetscape improvements shall be required and shown on the development plans when:
A. Constructing a new building or parking lot; or
B. Constructing an addition greater than 30 percent of the original square footage of the building, provided the addition is greater than 2,500 square feet gross floor area.
Standards
Downtown Corridor
For each section of the Corridor, required improvements include, but are not limited to:
(i) Brick streetscape shall remain along the west side of Capitol Boulevard from Bannock Street to Front Street.
(ii) Streetscape upgrades consistent with the "Urban Sidewalk - Brick" prototype in the Capitol Boulevard Plan and Action Program along the east side of Capitol Boulevard from Bannock Street to Front Street.
(iii) 10 foot wide detached sidewalk and nine foot wide landscape strip adjacent to the street with street trees, shrubs, and historic street lights along both sides of Capitol Boulevard from Bannock Street to Jefferson Street.
Central Corridor
For each section of the Corridor, required improvements include, but are not limited to:
(i) Relocated curb to form a 52 foot wide road Section measured curb to curb.
(ii) Sidewalks with pavers.
(iii) Planters with street trees, shrubs, and low steel fencing, as shown in the Capitol Boulevard Plan and Action Program.
(iv) Furnishing zone with historic street lights, as shown in the Capitol Boulevard Plan and Action Program.
(v) Benches, litter receptacles, movable planters, bicycle racks, and newsstands, as shown in the Capitol Boulevard Plan and Action Program.
(vi) Kiosks, public art, and transit stops may be considered.
Entrance and Exit Corridors
For each section of the Corridor, required improvements include, but are not limited to:
(i) 12 foot wide concrete multiuse pathway.
(ii) Eight to 10 foot wide landscape strips with lawn and street trees.
(iii) A second row of deciduous trees.
(iv) Historic street lights.
(v) Bus stop shelters at select locations.
Building and Structure Setbacks
Downtown Corridor
The setbacks of the underlying zoning district shall apply, except a 25 foot setback from the property line is required along Capitol Boulevard for any portion of a structure that is 45 feet or higher.
Central Corridor
Minimum setbacks shall be as follows:
A. 45 feet from the centerline of Capitol Boulevard for structures up to 45 feet in height.
B. 75 feet from the centerline of Capitol Boulevard for any portion of a structure that is higher than 45 feet.
C. Only approved awnings, canopies, or similar projections may encroach into the public right-of-way.
Entrance and Exit Corridors
Minimum setbacks shall be as follows:
A. 20 feet from the property line along Capitol Boulevard for structures less than 45 feet in height.
B. 35 feet from the property line along Capitol Boulevard for any portion of a structure that is higher than 45 feet.
Required Improvements Within Entrance and Exit Corridor Setback Areas
At-grade setback areas shall include landscaping, and one or more of the following:
A. An extension of the streetscape, such as a pedestrian space or a plaza utilizing benches, pavers, and other design elements;
B. Sculptures, public art, or architectural design features;
C. Canopies and other external decorative features, provided they do not encroach more than 30 percent into the setback;
D. Sign(s); and
E. Low decorative masonry walls of three feet or less (see also Section 11-
04- 09, Landscaping, Fencing, Walls, and Screening.
Parking Lot Setbacks and Requirements
Parking Lots
Parking lots shall be located below or behind buildings facing Capitol Boulevard.
Parking Lot Screening
Parking lots shall be screened using one or more of the following, unless otherwise approved by the Design Review Commission (DRC).
A. Decorative masonry screen walls that may include wrought iron fencing. The maximum length without modulation shall not exceed 30 feet.
B. Landscaping plantings that provide year-round screening.
Building Design
Buildings shall be designed to the highest standards with consideration of the following:
i. All building façade materials should be of high quality to enhance the appearance of Capitol Boulevard including, but not limited to stone, brick, or tile. The same façade materials or other architecturally compatible façade materials should be used for all exposed walls on all sides of the building and other architectural features.
ii. Architectural style is not to be restricted; however, the appearance of the building shall be reviewed based on the use of materials and color, the quality of design, use of architectural details, and the scale, mass, and bulk with the overall Capitol Boulevard development.
iii. Blank walls or faux windows facing Capitol Boulevard are not allowed.
iv. Buildings located on corner sites that can be viewed from Capitol Boulevard should be given significance through the use of architectural elements, special materials, height, and/or entrance doors.
v. Distinctive roof or other termination of the building façade.
vi. Windows, doors, eaves, and parapets should be proportional to one another.
vii. New buildings and any modifications to historic buildings shall comply with the Design Guidelines for Boise City's Historic Commercial Districts and the Secretary of the Interior Guidelines.
viii. Canopies and awnings at street level should not be illuminated and should be functional for purposes of pedestrian use.
ix. Mechanical equipment should be well screened from public right-of-way with materials that are harmonious to the building's exterior materials.
x. Utilities shall be installed underground, except for transportation facilities.
Lighting
Pedestrian and landscape lighting is encouraged and street lighting shall conform to the Capitol Boulevard Streetscape Master Plan.
Vehicular Access
i. Curb cuts shall be limited to the minimum width and number needed for safe vehicular access and pedestrian and bicycle crossings.
ii. Access points shall be defined with landscaping or other decorative elements.
Restrictions Along Capitol Boulevard
The following shall not front on to Capitol Boulevard:
i. Off-street service and loading areas;
ii. Trash dumpsters;
iii. Outdoor storage areas;
iv. Fuel pumps;
v. Drive-up windows; and
vi. Surface parking lots fronting on the street.
Signage
Sign standards for the CD-O district shall be as indicated in Section 11-04-012, Signs.
Send a Message to Planning
Thank you for your interest in the Planning division. Please fill out the form below and a representative will be in touch with you. If you are inquiring about a specific project, please include the record number or project address.