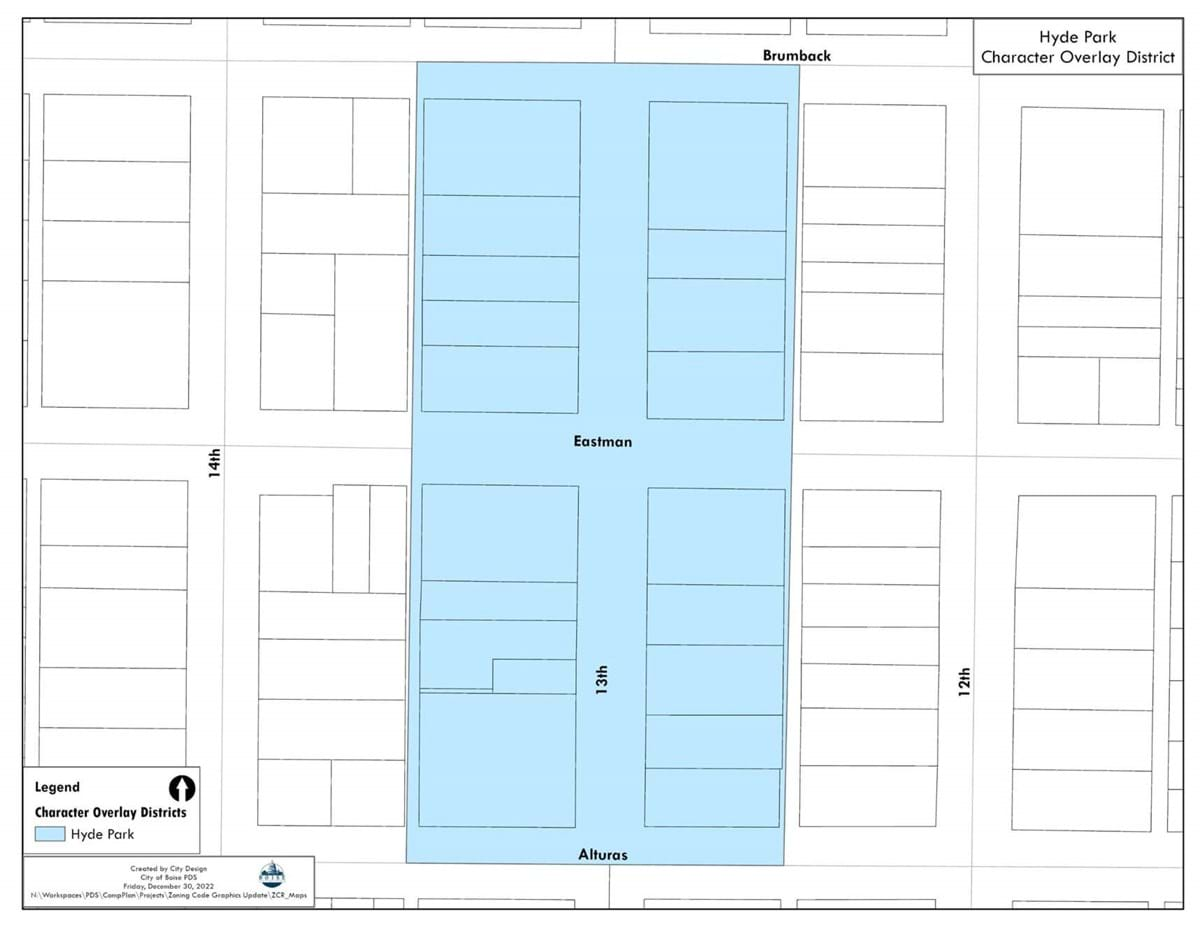The purpose of the HC-O District is to maintain the historical commercial district as a functioning community asset and maintain a mix of commercial, office, and residential uses. The district encourages land uses that are determined to be key to the district's long-term health and sustainability. The district regulations are intended to protect the historical and architectural character of Hyde Park and establish parking standards for this area. Parking requirements are on a graduated scale for certain uses to encourage street-level retail and restaurants as well as second story office uses. Shared parking is encouraged to reduce the need for surface parking.

Uses
The following uses are prohibited:
(a) Parking Garages or Park and Ride facilities; and
(b) New off-site parking lots as of March 16, 2006. On-site parking lots used as leasable off-site parking that existed prior to March 14, 2006, may continue to be used, but not expanded.
District Parking Standards
(a) Parking requirements shall follow Table 11-02.36.
(b) Outdoor or seasonal seating shall be counted as regular seating and is required to meet all parking and zoning requirements in this Code. Existing outside seating shall be considered a legal nonconforming use.
(c) The allotment of parking for each business is available in the Planning and Development Services Department.
(d) Tandem parking is permitted in rear yards with alley access, provided setbacks and appropriate backup area requirements are met.
(e) All off-site parking shall have a valid contract. This contract shall state:
i. The location of the parking space(s);
ii. The contract is binding on all successors and run with the land;
iii. How the parking spaces are to be maintained and who is responsible;
iv. That the parking cannot be revoked without prior approval of the City, and must show revocation for good cause; and
v. Provide 60 days’ notice of termination to the City.
Parking Allowances in the HC-O (Table 11-02.36)
| LAND USE | GRADUATED SCALE OF USE/UNIT OF MEASURE | REQUIRED PARKING SPACES |
| Restaurant | ||
| 0 - 40 seats | 1 per 20 seats | |
| 41 - 80 seats [1] | 1 per 10 seats | |
| Over 81 seats [1] | 1 per 2 seats | |
| Retail | ||
| 0 - 750 sq. ft. | 1 | |
| 751 - 2000 sq. ft. [1] | 1 per 300 sq. ft. | |
| Over 2001 sq. ft. [1] | 1 per 200 sq. ft. | |
| Office | ||
| Street Level | 100 sq. ft. | |
| Upper floor | 300 sq. ft. |
Send a Message to Planning
Thank you for your interest in the Planning division. Please fill out the form below and a representative will be in touch with you. If you are inquiring about a specific project, please include the record number or project address.