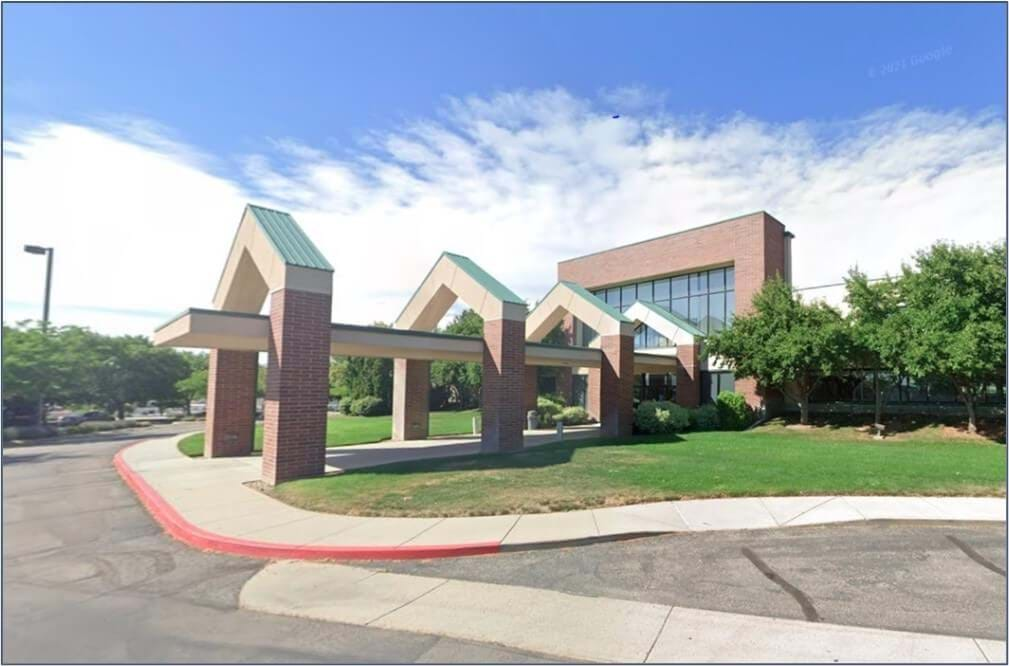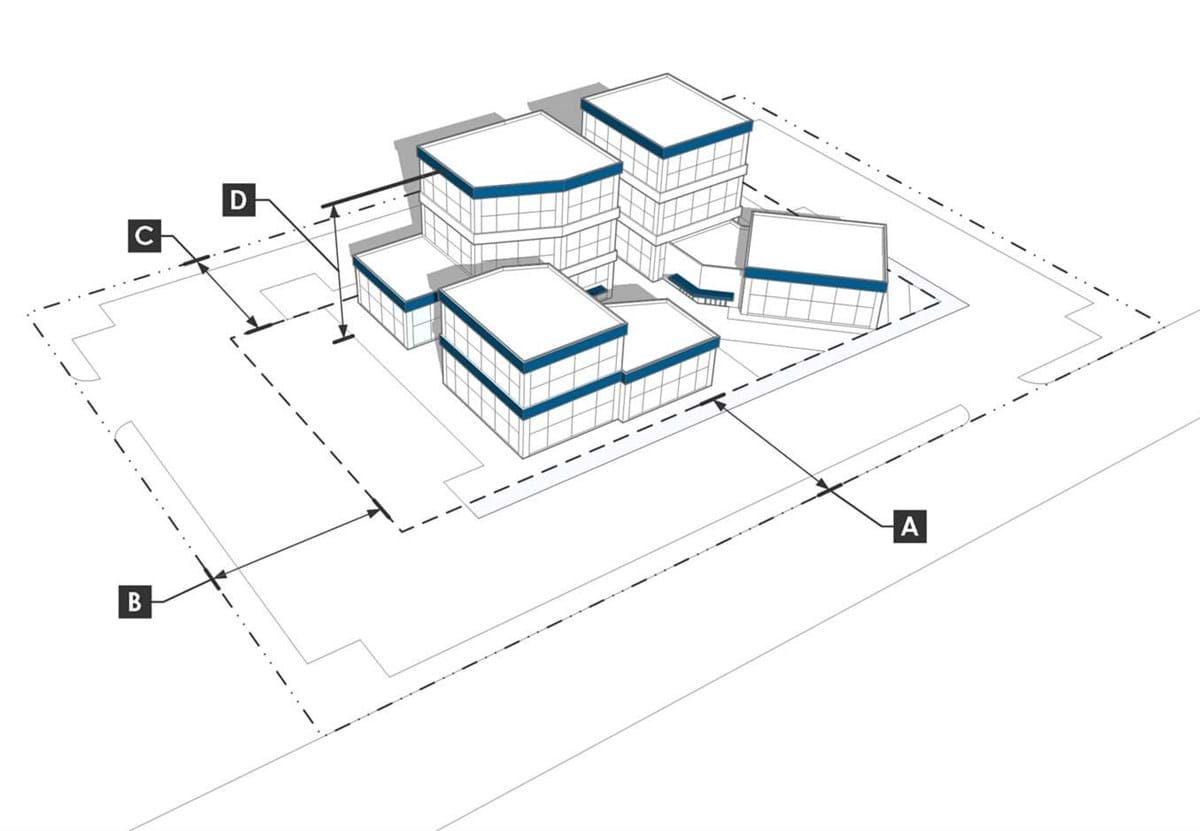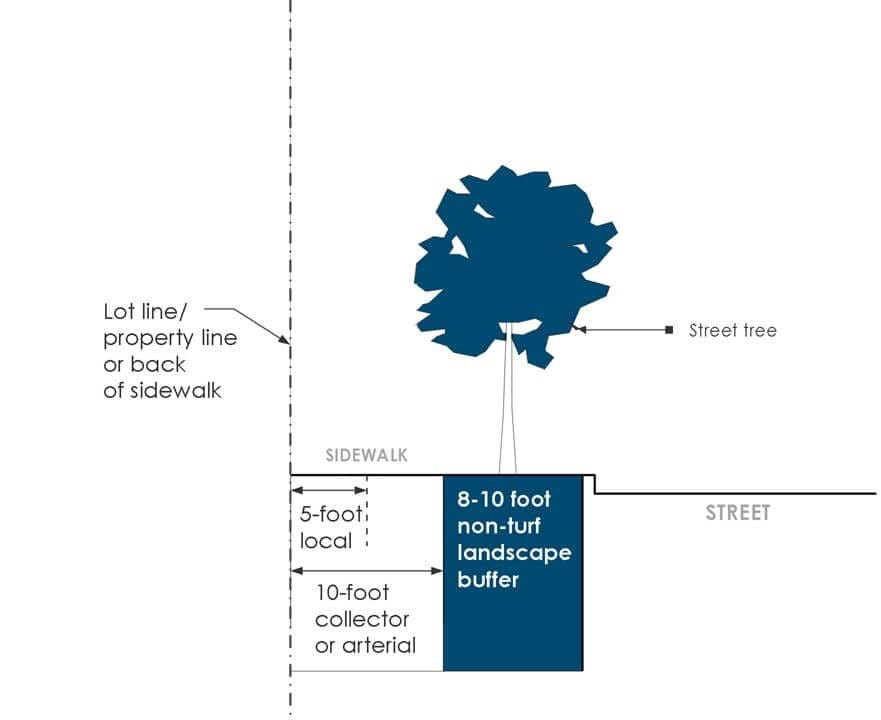The I-3 zoning district is intended to provide for manufacturing and technological facilities that may have a greater impact on the surrounding area than industries allowed in the mixed-use zoning districts. Lands in the I-3 zoning district should be served by major transportation facilities and be buffered from adjacent residential areas.

LOT STANDARDS
| Lot Area (minimum) | N/A | |
| Lot Width (average) | N/A | |
| Street Frontage (minimum) | 30 ft. |
SETBACKS (MINIMUM) [1]
| A | Front | 45 ft. + 1 ft. for every 1-foot increase in building height above 45 ft. OR 100ft. [2] |
| Side Street | See Front | |
| B | Interior Side | See Front |
| C | Rear Yard | See Front |
PARKING SETBACKS (MINIMUM)
| Front | 20 ft. | |
| Street Side | 20 ft. | |
| Interior Side | 15 ft. | |
| Rear | 15 ft. | |
| Any Yard Adjacent to Interstate (I-84 & I-184) | 20 ft. |
HEIGHT (MAXIMUM)
| D | Building Height | 150 ft. [3] |

Streetscape Standards
All development shall comply with the following streetscape standards. The stricter provisions shall supersede any inconsistent dimensional standards in Section 11-04-07, Access and Connectivity.
(1) Each frontage on a local street shall include a detached sidewalk at least five feet in width that is separated from the curb line by a minimum of eight to 10 feet when a Class I, II, III street tree is provided depending on the site conditions. This area will accommodate a landscape buffer and street trees required by Section 11-04-09.4, Street Frontage Landscaping. Class I trees are permitted only when overhead powerlines are present.
(2) Each frontage on a collector or arterial street shall include a detached sidewalk at least 10 feet in width that is separated from the curb line by a minimum of eight to 10 feet when a Class I, II or III street tree is provided depending on the site conditions. This area will accommodate a landscape buffer and street trees required by Section 11-04-09.4, Street Frontage Landscaping. Class I trees are permitted only when overhead powerlines are present.

Additional Standards
Operational Standards
(a) No uses that generate, use, treat, store, or dispose of hazardous substances (as set forth in Title 40, Code of Federal Regulations, Parts 116.4, 261.30 et seq., 302.4 and/or 355) are permitted.
(b) All operations shall be free of odor, dust, smoke, cinders, gas, fumes, noise, vibrations, refuse matter, water-carried waste, or other emissions.
Design Review
(a) To mitigate potential negative impacts on adjacent development, a concept map differentiating "peripheral" and "internal" development areas is required as part of an application to rezone to I-3. Areas approved as "peripheral" shall be subject to Major Design Review pursuant to Section 11-05-05.3.D.
(b) Because these developments are usually large enough to create an inner character compatible with surrounding uses, areas approved as "internal" shall be exempt from the design review process, unless otherwise required by this Section.
(c) Buildings taller than 45 feet in an area designated "internal" are subject to Design Review. The Planning Director may waive this requirement where it can be demonstrated that there are no material negative impacts associated with such buildings due to the proximity of surrounding buildings or structures.
Cross-References to Other Applicable Code Sections (Table 11-02.30)
- Use Regulations - Chapter 11-03
- Lot and Building Forms and Dimensions - 11-04-03
- Subdivision Standards - 11-04-04
- Sensitives Lands - 11-04-05
- Building Design - 11-04-06
- Access and Connectivity - 11-04-07
- Parking and Loading - 11-04-08
- Landscaping, Fencing Walls and Screening - 11-04-09
- Assured Water Supply - 11-04-10
- Exterior Lighting - 11-04-11
- Signs - 11-04-12
Send a Message to Planning
Thank you for your interest in the Planning division. Please fill out the form below and a representative will be in touch with you. If you are inquiring about a specific project, please include the record number or project address.