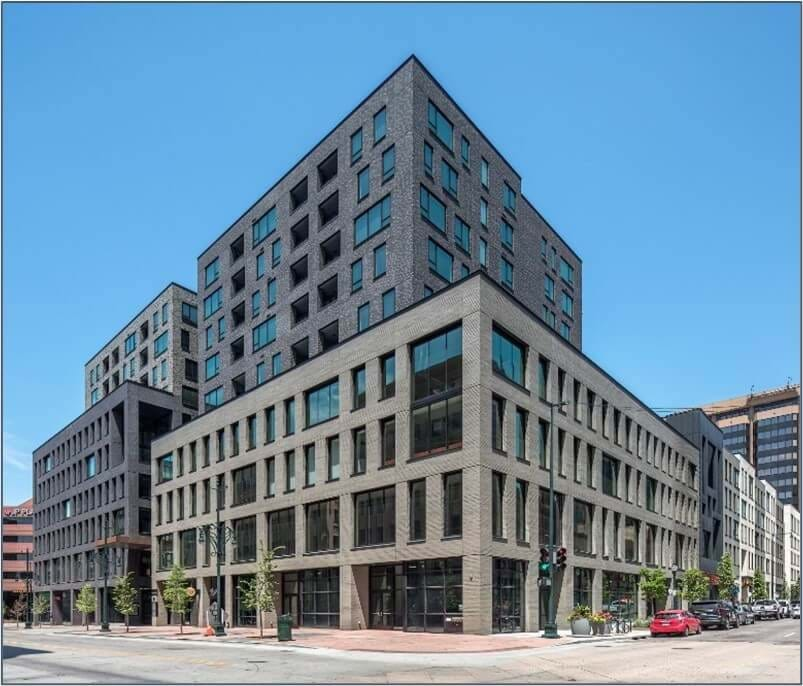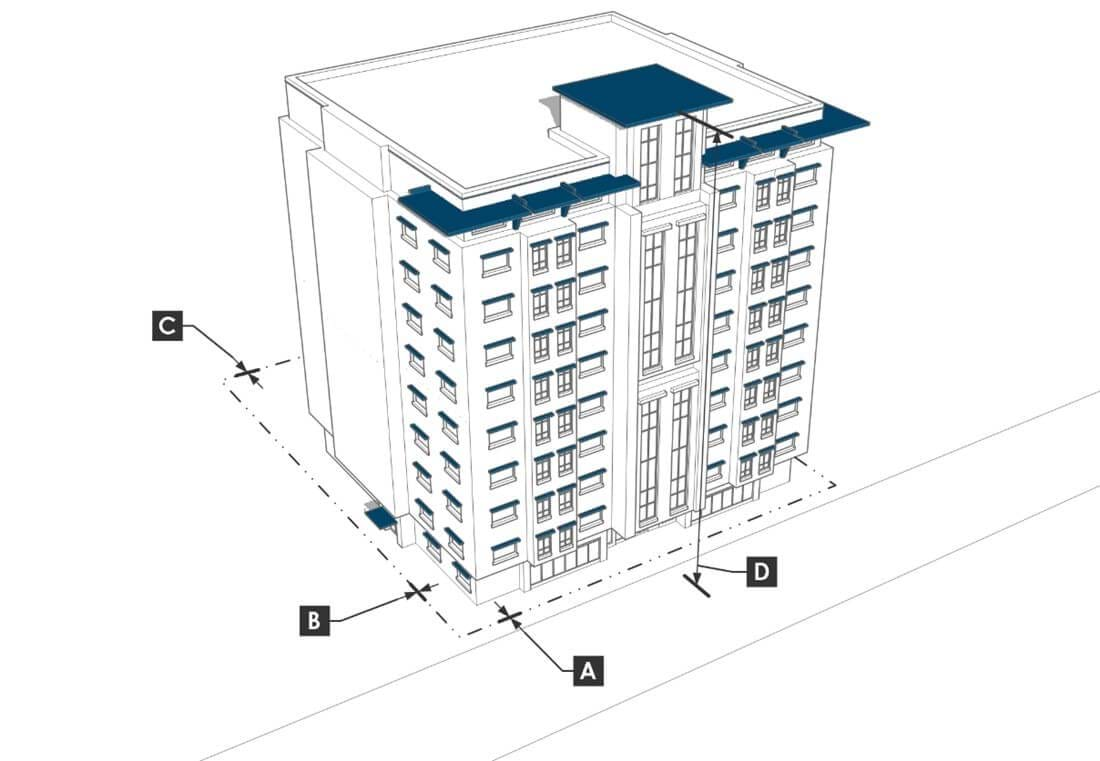The MX-5 district is intended to provide opportunities for a mix of higher intensity office, commercial, institutional, and residential uses. The MX-5 district is intended to accommodate the needs of the city's Downtown Planning Area as defined in the Comprehensive Plan and to provide for activities conducive to a compact, concentrated, and walkable urban downtown mixed-use center.

LOT STANDARDS
| Lot Area (minimum) | N/A | |
| Street Frontage (minimum) | N/A |
SETBACKS (MINIMUM)
| A | Front | Min 0 ft. Max 20 ft. |
| Side Street | Min 0 ft. Max 20 ft. | |
| B | Interior Side | Min 0 ft. |
| C | Rear Yard | Min 0 ft. |
PARKING SETBACKS (MINIMUM)
| Front | 10 ft. | |
| Street Side | 10 ft. | |
| Interior Side | 5 ft. | |
| Rear | 5 ft. | |
| Any Yard Adjacent to Interstate (I-84 & I-184) | 10 ft. |
HEIGHT (MAXIMUM)
| D | Building Height | N/A |

Form and Design Standards
Applicability
(a) All existing and new development in the MX-5 zoning district shall comply with this Section 11-02-03.2.D.
(b) In the event of a conflict between these provisions and any provision in Chapter 11- 03, Use Regulations or Chapter 11-04, Development and Design Standards, the provision requiring the higher level of visual building quality and interest, as determined by the Planning Director, shall apply.
Standards for All Development
Active Use Required
Within each contiguous area of land zoned MX-5 that is under common control or ownership after the Effective Date, at least 80 percent of the approved ground floor street frontage shall be occupied by uses that are in active use by occupants or users of the building or development, or by the general public. This requirement is not met by ground floor parking areas, storage areas, utility facilities, or stairwells that are not accessible from the street frontage.
Streetscape Standards
A continuous public walkway, located between the face of building and adjacent street or a vacated street alignment, shall be provided and shall comply with adopted City standards, except that where this Subsection (b) lists more restrictive criteria, this Subsection (b) shall control.
i. The minimum width for clear pedestrian movement shall be seven and one-half feet, and the overall width shall be at least 13 and one-half feet unless otherwise specified in the Downtown Streetscape Standards and Specifications Manual.
ii. The location of the pedestrian zone and amenities zone on each sidewalk shall be consistent with those on adjacent lots and with those on adjacent buildings to the maximum extent practicable.
iii. The paving pattern and the placement of trees and pedestrian amenities shall be unobstructed.
iv. The sidewalk surface shall be skid resistant, free of surface obstruction, and of a smooth gradient. The cross slope shall freely drain and not exceed two percent gradient.
v. Street trees shall be installed and shall be consistent with tree species on adjacent lots (except when existing trees do not comply with City standards). Street trees shall be one and one-half to three inch caliper, symmetrical, and shall provide no physical or visual obstructions within a clear vision triangle located at corners and alleys. Street tree spacing shall be of a consistent pattern, with a minimum of 21 feet, and a maximum of 40 feet between trees.
vi. Pedestrian amenities shall be installed and may include benches, bollards, newsstands, kiosks, tree grates, bicycle racks, planters, and trash receptacles. Pedestrian amenities shall be constructed of durable materials, of adequate quantity to meet the intended level of use, and compatible with the design of the space.
vii. Pedestrian street lighting shall be installed, shall be a minimum of 12 feet and a maximum of 16 feet in height, shall replace mid-block high mast lighting, and shall be normally spaced at 60 feet apart unless otherwise required by the Downtown Design Standards and Guidelines.
Vehicle-Oriented and Parking Facilities
i. No surface parking spaces or vehicle-oriented ancillary facilities (such as Service Stations or Vehicle Washes) may be located between the building and any street adjacent to the property.
ii. Drive-Through Facilities shall comply with Section 11-03-03.4.Q, Drive-Through Facility.
Ground Floor Design
i. At least 70 percent of the ground level, street-facing façade(s) shall abut and be oriented to a public sidewalk, alley, or plaza.
ii. Each building façade facing a public or private street that contains ground floor nonresidential uses shall be constructed within five feet of each street-facing lot line/property line and occupy at least 80 percent of the width of the primary street frontage.
iii. Each building façade facing a public or private street that contains ground floor residential uses shall be constructed within 15 feet of each street-facing lot line/property line and occupy at least 80 percent of the width of the primary street frontage.
iv. Each building façade facing a public or private street or driveway with ground floor nonresidential uses shall:
A. Have at least 60 percent of the area between three and eight feet above the ground floor occupied by windows or other transparent building features through which activity inside the building may be viewed; and
B. Have at least one door leading directly from building interiors onto the street (without an intervening shared lobby or entrances shared by multiple tenants or uses) for each 50 feet of horizontal façade length.
General Building Design
i. Each side of each primary building shall be designed to minimize or mitigate glare, reflected heat, and wind impacts on abutting properties.
ii. Each side of each primary building shall be faced with high quality non-reflective materials such as stone, tile, and brick.
Use-Specific Form Standards
Applicability
i. Each development containing more than 10,000 square feet of contiguous land area under common control or ownership that includes a principal use referenced in Subsection (b) below in a new primary structure shall comply with the following Use-Specific Form Standards (Allowed Form). In the event of a conflict between these standards and applicable standards in Chapter 11-04, Development and Design Standards, the standards in this Subsection (2) shall apply.
ii. If an application for an allowed use does not comply with one or more of the Use-Specific Form Standards in subsection (b) below, an Alternative Form for the building or development containing the use may be approved by the Planning Commission pursuant to Section 11-05-05.3.A, Allowed Use with Alternative Form.
Use-Specific Form Standards for Residential and Commercial Uses Within the MX-5 Zoning District
i. The use shall be located in a building at least four stories in height; and
ii. The use shall be located in a building or development that does not include a Surface Parking Lot; and
iii. The use shall be located in a building where at least 80 percent of the ground floor street frontage is occupied by uses that are in active use by occupants or users of the building or development, or by the general public. This requirement is not met by ground floor parking areas, storage areas, utility facilities, or stairs that are not accessible from the street frontage.
Additional Standards
Rezoning of Land Contiguous to Existing MX-5 Zoning District
Only lands located in the Downtown Planning Area contiguous to existing land in the
MX- 5 zoning district may be rezoned into the MX-5 zoning district, provided the parcels are outside of the Near North End Character Overlay district.
Enclosure of Activities Required
All warehouse, storage, repair, manufacture, and similar uses or related activities shall be conducted in an enclosed structure.
Cross-References to Other Applicable Code Sections (Table 11-02.20)
- Use Regulations - Chapter 11-03
- Lot and Building Forms and Dimensions - 11-04-03
- Subdivision Standards - 11-04-04
- Sensitives Lands - 11-04-05
- Building Design - 11-04-06
- Access and Connectivity - 11-04-07
- Parking and Loading - 11-04-08
- Landscaping, Fencing Walls and Screening - 11-04-09
- Assured Water Supply - 11-04-10
- Exterior Lighting - 11-04-11
- Signs - 11-04-12
Send a Message to Planning
Thank you for your interest in the Planning division. Please fill out the form below and a representative will be in touch with you. If you are inquiring about a specific project, please include the record number or project address.