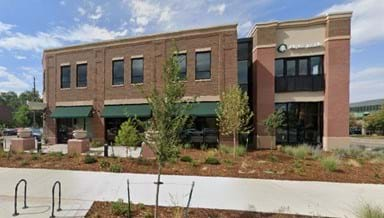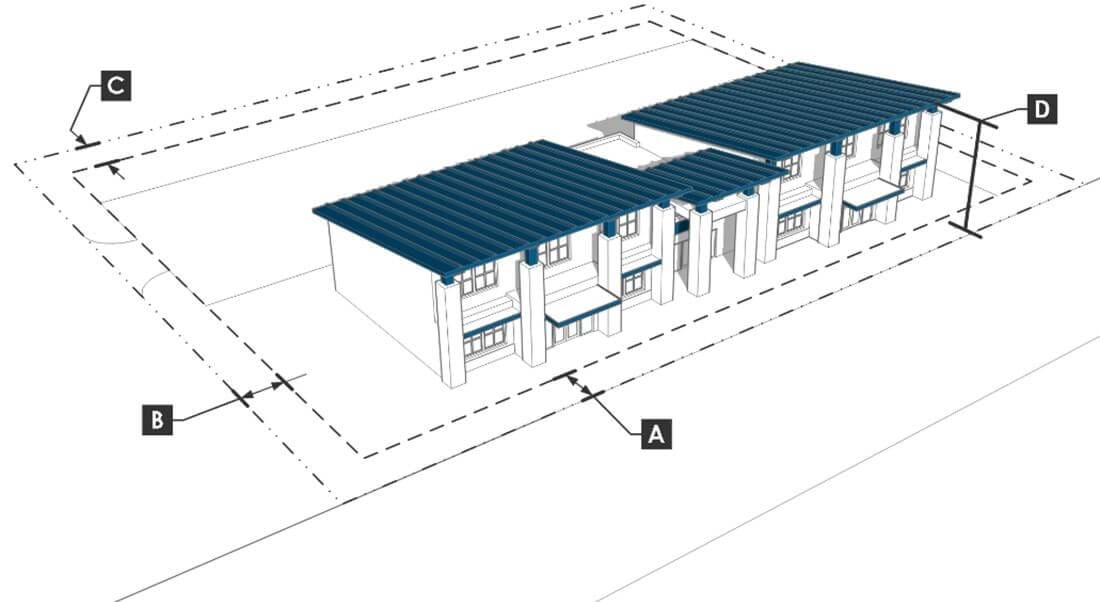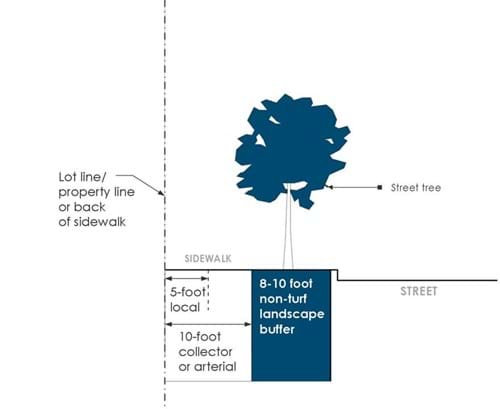The MX-2 district is intended to provide opportunities for a mix of office, commercial, institutional, and residential at a scale designed to serve community needs broader than those of nearby neighborhoods.

LOT STANDARDS
| Lot Area (minimum) | N/A | |
| Street Frontage (minimum) | N/A |
SETBACKS (MINIMUM)
| A | Front | Min 0 ft. Max 20 ft. |
| Side Street | Min 0 ft. Max 20 ft. | |
| B | Interior Side | Min 0 ft. |
| C | Rear Yard | Min 10 ft. |
PARKING SETBACKS (MINIMUM)
| Front | 10 ft. | |
| Street Side | 10 ft. | |
| Interior Side | 5 ft. | |
| Rear | 5 ft. | |
| Any Yard Adjacent to Interstate (I-84 & I-184) | 20 ft. |
HEIGHT (MAXIMUM)
| D | Building Height | 45 ft. |

Form and Layout Standards
Applicability
(a) All existing and new development in the MX-2 zoning district shall comply with this Section 11-02-03.2.D.
(b) In the event of a conflict between these provisions and any provision in Chapter 11–03, Use Regulations or Chapter 11-04, Development and Design Standards, the provision requiring the higher level of visual building quality and interest, as determined by the Planning Director, shall apply.
Vehicle-Oriented Facilities
(a) No vehicle-oriented ancillary facilities (such as Service Stations or Vehicle Washes) shall be located between the building and any street adjacent to the property.
(b) Drive-Through Facilities shall comply with Section 11-03-03.4.Q, Drive-Through Facility.
Parking
No surface parking spaces may be located between the building and any street adjacent to the property.
Streetscape Standards
(a) Each frontage on a local street shall include a detached sidewalk at least five feet in width that is separated from the curb line by a minimum of eight to 10 feet when a Class I, II, III street tree is provided depending on the site conditions. This area will accommodate a landscape buffer and street trees required by Section 11- 04-09.4, Street Frontage Landscaping. Class I trees are permitted only when overhead powerlines are present.
(b) Each frontage on a collector or arterial street shall include a detached sidewalk at least 10 feet in width that is separated from the curb line by a minimum of eight to 10 feet when a Class I, II or III street tree is provided depending on the site conditions. This area will accommodate a landscape buffer and street trees required by Section 11-04-09.4, Street Frontage Landscaping. Class I trees are permitted only when overhead powerlines are present.

Cross-References to Other Applicable Code Sections (Table 11-02.14)
- Use Regulations - Chapter 11-03
- Lot and Building Forms and Dimensions - 11-04-03
- Subdivision Standards - 11-04-04
- Sensitives Lands - 11-04-05
- Building Design - 11-04-06
- Access and Connectivity - 11-04-07
- Parking and Loading - 11-04-08
- Landscaping, Fencing Walls and Screening - 11-04-09
- Assured Water Supply - 11-04-10
- Exterior Lighting - 11-04-11
- Signs - 11-04-12
Send a Message to Planning
Thank you for your interest in the Planning division. Please fill out the form below and a representative will be in touch with you. If you are inquiring about a specific project, please include the record number or project address.