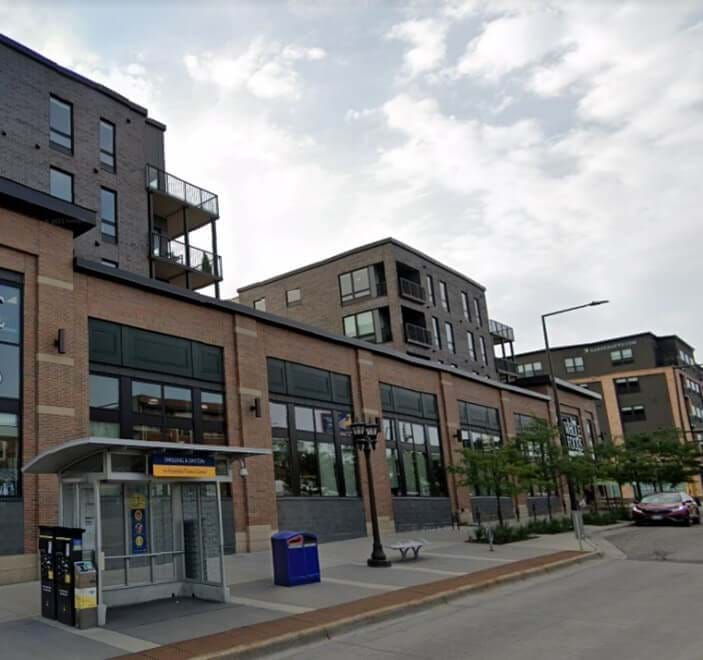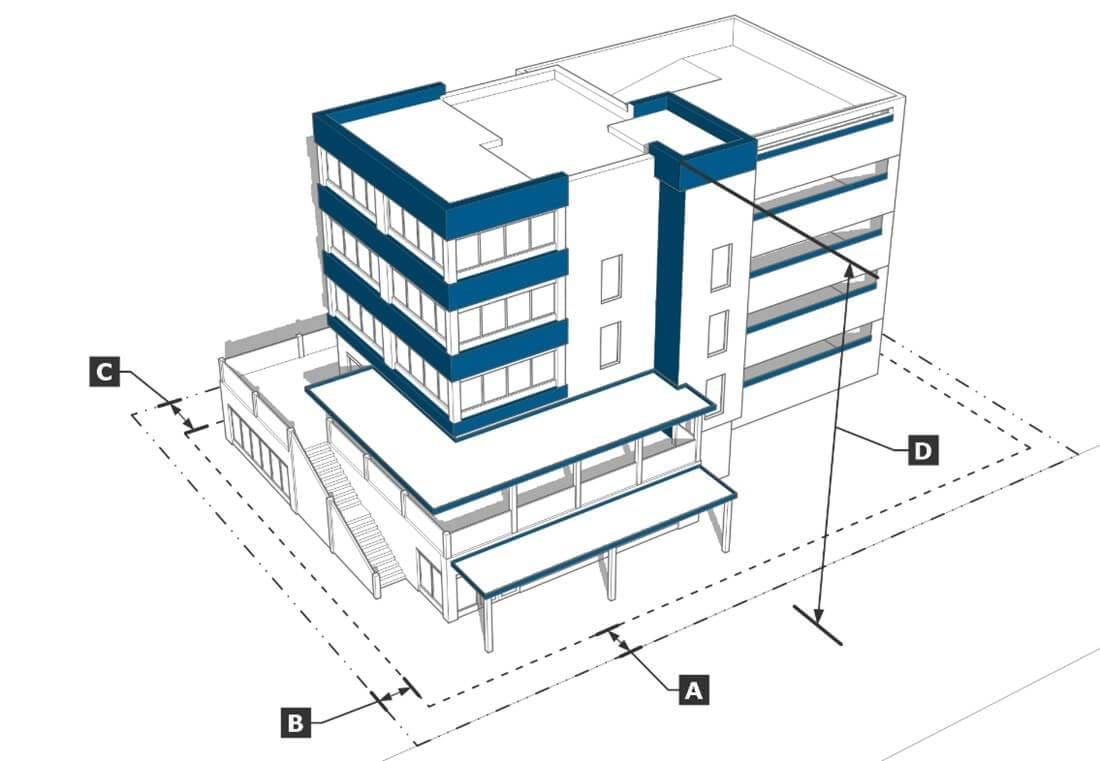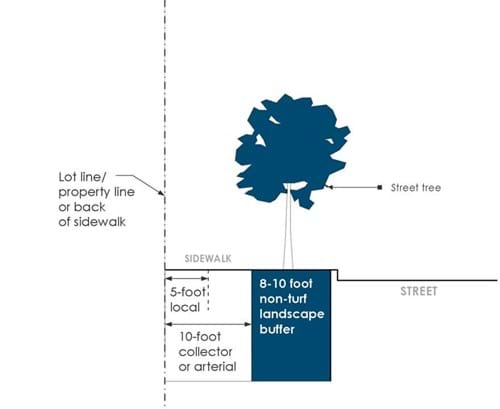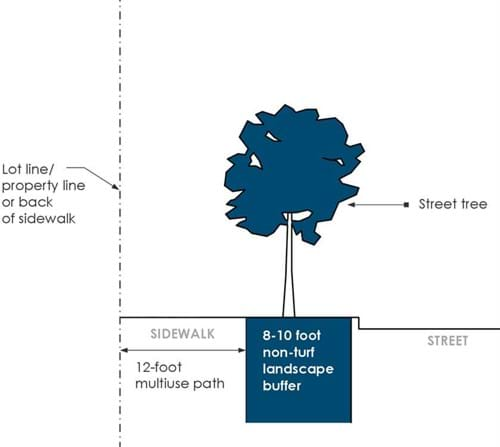The MX-4 district is intended to provide opportunities for a mix of office, commercial, institutional, and residential uses to support transit. This zoning district will require transit-oriented development concentrated at identified transit stations. This zoning district will be expanded as new investments in best-in-class transit routes are added and transit stations identified.

LOT STANDARDS
| Lot Area (minimum) | N/A | |
| Street Frontage (minimum) | N/A |
SETBACKS (MINIMUM)
| A | Front | Min 0 ft. Max 20 ft. |
| Side Street | Min 0 ft. Max 20 ft. | |
| B | Interior Side | Min 0 ft. |
| C | Rear Yard | Min 10 ft. |
PARKING SETBACKS (MINIMUM)
| Front | 10 ft. | |
| Street Side | 10 ft. | |
| Interior Side | 5 ft. | |
| Rear | 5 ft. | |
| Any Yard Adjacent to Interstate (I-84 & I-184) | 20 ft. |
HEIGHT (MAXIMUM)
| D | Building Height | 70 ft. |

Form and Layout Standards
Applicability
(a) (a) When the MX-4 district is applied to lands that have not previously been developed, the development shall comply with this Section 11-02-03.4.D.
(b) When the MX-4 district is applied to lands that have previously been developed, the redevelopment shall comply with this Section 11-02-03.4.D to the maximum extent practicable if it involves one or more of the following:
i. An increase in the total site area occupied by structures;
ii. An increase in the total gross square footage of structures; or
iii. An intensification of land use, as determined by the Planning Director.
(c) In the event of a conflict between these provisions and any provision in Chapter 11–03, Use Regulations or Chapter 11-04, Development and Design Standards, the provision requiring the higher level of visual building quality and interest, as determined by the Planning Director, shall apply.
Standards for All Development
Active Use Required
Within each contiguous area of land zoned MX-4 that is under common control or ownership after the Effective Date, at least 60 percent of the approved ground floor street frontage shall be occupied by uses that are in active use by occupants or users of the building or development, or by the general public. This requirement is not met by ground floor parking areas, storage areas, utility facilities, or stairwells that are not accessible from the street frontage.
Streetscape Standards
All development shall comply with the following streetscape standards. The stricter provisions shall supersede any inconsistent dimensional standards in Section 11-04-07, Access and Connectivity.
i. Each frontage on a local street shall include a detached sidewalk at least five feet in width that is separated from the curb line by a minimum of eight to 10 feet when a Class I, II, III street tree is provided depending on the site conditions. This area will accommodate a landscape buffer and street trees required by Section 11-04-09.4, Street Frontage Landscaping. Class I trees are permitted only when overhead powerlines are present.
ii. Each frontage on a collector or arterial street shall include a detached sidewalk at least 10 feet in width that is separated from the curb line by a minimum of eight to 10 feet when a Class I, II or III street tree is provided depending on the site conditions. This area will accommodate a landscape buffer and street trees required by Section 11-04-09.4, Street Frontage Landscaping. Class I trees are permitted only when overhead powerlines are present.

iii. Each lot with frontage on State Street shall include a multiuse pathway at least 12 feet in width that is separated from the curb line by a minimum of eight to 10 feet when a Class I, II or III street tree is provided depending on the site conditions. This area will accommodate a landscape buffer and street trees required by Section 11-04-09.4, Street Frontage Landscaping. Class I trees are permitted only when overhead powerlines are present.

Amenities
Each development shall include an amenity feature that complies with one or more of the following standards:
i. A landscape feature containing at least 400 square feet of area and a minimum width of five feet, or 10 feet if trees are included. Features may include enhanced landscaping areas, lighting, water, art, and/or provisions for seating; or
ii. An outdoor gathering area containing at least 800 square feet of area, that is clearly visible from an adjacent street, with seating for patrons.
Connectivity
Each development shall provide the following elements:
i. At least one street that:
A. Is bordered along at least 60 percent of its length by buildings with façades no more than 10 feet from the sidewalk; and
B. Is interrupted by no more than one driveway per 200 linear feet, except as required by Idaho law.
ii. At least one pedestrian connection to the local street system in an adjacent residential neighborhood, designed and located to allow residents of the neighborhood to enter mixed-use and nonresidential areas of the MX-4 zoning district without using an arterial street to the maximum extent practicable.
Vehicle-Oriented Facilities
i. No Parking Lot unrelated to a Park and Ride Facility designated by the City shall be located within the MX-4 zoning district.
ii. Where surface parking lots are part of a Park and Ride Facility designated by the City, no surface parking spaces or vehicle-oriented ancillary facilities
(such as Service Stations or Vehicle Washes) may be located between the front façade of the building and any street fronting the property.
iii. At least 80 percent of parking provided to serve a permitted or approved conditional use on the property shall be located in parking garages or alternate parking facilities, such as elevated parking lifts, rather than surface parking lots.
iv. Any portion of a permitted Park and Ride Facility or accessory surface parking lot within 50 feet of a street frontage shall screen parked vehicles from view by installing a brick, masonry, or other appropriate screen wall between two and one half and three feet in height between the parking lot and the street.
Pedestrian Oriented Design
i. The maximum length of each primary building facing a public or private street shall be 125 feet.
ii. At least one walkway shall be provided from an adjacent sidewalk to each building entrance.
iii. Where a sidewalk, trail, or other walkway crosses a street, driveway, drive aisle, or parking lot, the crossing shall be clearly marked with a change in paving material, color, or height, decorative bollards, or similar elements.
iv. Where a lot or development includes more than one primary structure, a pedestrian walkway at least five feet in width shall be provided between at least one pedestrian entrance in each primary structure.
v. Along all public and private streets, all utility boxes and above-ground utility installations other than street and pedestrian light poles, traffic safety signals, and fire hydrants shall comply with the following standards to the maximum extent practicable and consistent with their function:
A. They shall be located to the side or rear of buildings; or
B. Where a side or rear location is impracticable, they shall be set back a minimum of three feet from the sidewalk, and the three-foot minimum setback shall be landscaped with shrubbery that will screen the utility structure from public view.
Use-Specific Form Standards
Applicability
i. Each development containing more than 10,000 square feet of contiguous land area under common control or ownership that includes a principal use referenced in Subsection (b) below in a new primary structure shall comply with the following Use-Specific Form Standards (Allowed Form). In the event of a conflict between these standards and applicable standards in Chapter 11-04, Development and Design Standards, the standards in this Subsection (2) shall apply.
ii. If an application for an allowed use does not comply with one or more of the Use-Specific Form Standards in subsection (b) below, an Alternative Form for the building or development containing the use may be approved by the Planning Commission pursuant to Section 11-05-05.3.A, Allowed Use with Alternative Form.
Use-Specific Form Standard in the Residential, Commercial, and Public, Institutional, or Civic Uses Within the MX-4 Zoning District
i. The use shall be located in a building at least four stories in height;
ii. The use shall be located in a building or development that does not include a Parking Lot; and
iii. The use shall be located in a building or development that does not include a Parking Garage with a greater number of vehicle parking spaces than the minimum required by Table 11-04.9: Off-Street Parking Requirements, as adjusted pursuant to Section 11-04-08.7, Parking Adjustments; and
iv. The use shall be located in a building where at least 80 percent of the ground floor street frontage is occupied by uses that are in active use by occupants or users of the building or development, or by the general public. This requirement is not met by ground floor parking areas, storage areas, utility facilities, or stairs that are not accessible from the street frontage.
v. As an alternative to Subsections (i), (ii), (iii), and (iv) above, a Multiple-Family Dwelling may meet the requirements of Section 11-04-03.7.D(5) regarding affordable housing and sustainable development and earn the related incentives.
Cross-References to Other Applicable Code Sections (Table 11-02.18)
- Use Regulations - Chapter 11-03
- Lot and Building Forms and Dimensions - 11-04-03
- Subdivision Standards - 11-04-04
- Sensitives Lands - 11-04-05
- Building Design - 11-04-06
- Access and Connectivity - 11-04-07
- Parking and Loading - 11-04-08
- Landscaping, Fencing Walls and Screening - 11-04-09
- Assured Water Supply - 11-04-10
- Exterior Lighting - 11-04-11
- Signs - 11-04-12
Send a Message to Planning
Thank you for your interest in the Planning division. Please fill out the form below and a representative will be in touch with you. If you are inquiring about a specific project, please include the record number or project address.