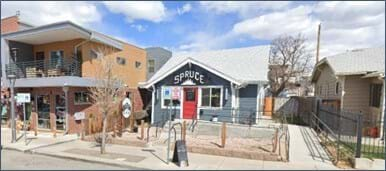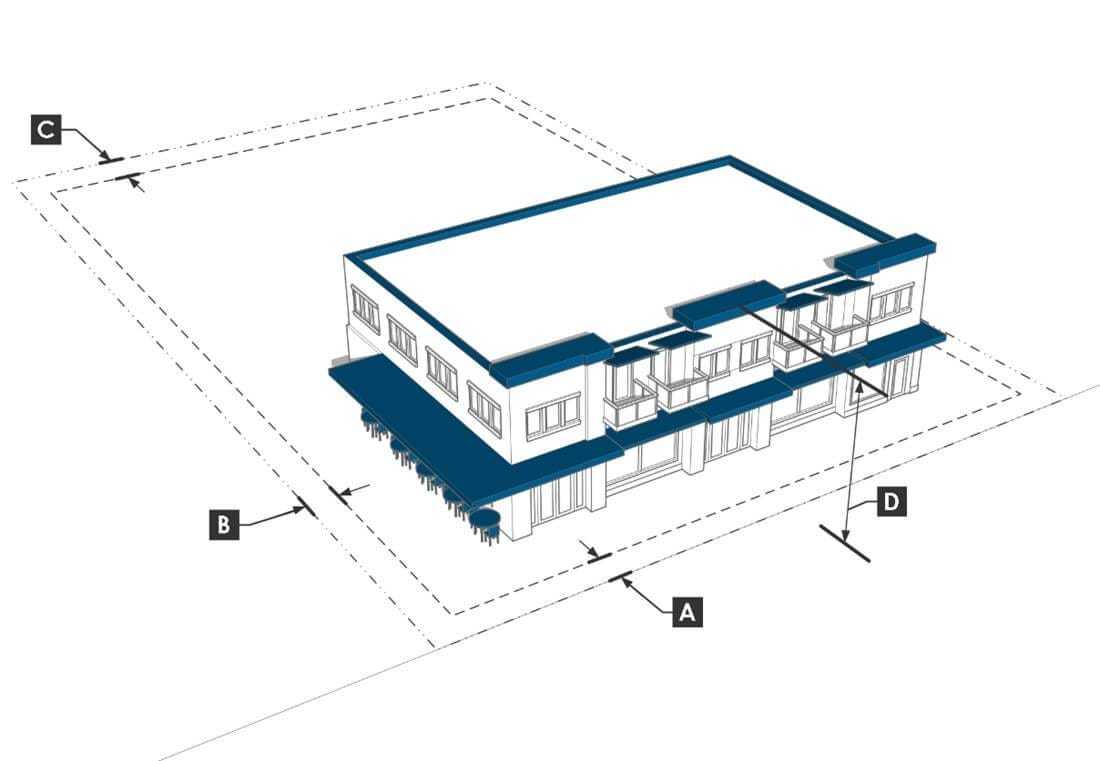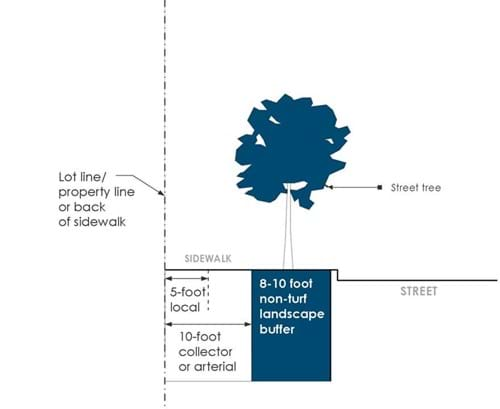The MX-1 district is intended to provide opportunities for a mix of neighborhood-serving small-scale commercial, institutional, and residential uses. It is intended to facilitate convenient, walkable access to these services while fostering pedestrian-oriented design and the creation of neighborhood districts.

LOT STANDARDS
| Lot Area (minimum) | N/A | |
| Street Frontage (minimum) | N/A |
SETBACKS (MINIMUM)
| A | Front | Min 0 ft. Max 20 ft. |
| Side Street | Min 0 ft. Max 20 ft. | |
| B | Interior Side | Min 0 ft. |
| C | Rear Yard | Min 10 ft. |
PARKING SETBACKS (MINIMUM)
| Front | 20 ft. | |
| Street Side | 20 ft. | |
| Interior Side | 5 ft. | |
| Rear | 5 ft. | |
| Any Yard Adjacent to Interstate (I-84 & I-184) | 10 ft. |
HEIGHT (MAXIMUM)
| D | Building Height | 45 ft. |

Form and Layout Standards
General Standards for All Uses
The following standards apply to all uses. In the event of a conflict with Subsection (2), below, the provisions of Subsection (2) shall apply.
Applicability
i. When the MX-1 district is applied to lands that have not previously been developed, the development shall comply with this Section 11-02-03.1.D.
ii. When the MX-1 district is applied to lands that have previously been developed, the redevelopment shall comply with this Section 11-02-03.1.D to the maximum extent practicable if it involves one or more of the following:
A. An increase in the total site area occupied by structures;
B. An increase in the total gross square footage of structures; or
C. An intensification of land use, as determined by the Planning Director.
iii. In the event of a conflict between these provisions and any provision in Chapter 11-03, Use Regulations or Chapter 11-04, Development and Design Standards, the provision requiring the higher level of visual building quality and interest, as determined by the Planning Director, shall apply.
Active Use Required
Within each contiguous area of land zoned MX-1 that is under common control or ownership after the Effective Date, at least 60 percent of the approved ground floor street frontage shall be occupied by uses that are in active use by occupants or users of the building or development, or by the general public. This requirement is not met by ground floor parking areas, storage areas, utility facilities, or stairwells that are not accessible from the street frontage.
Streetscape Standards
i. Each frontage on a local street shall include a detached sidewalk at least five feet in width that is separated from the curb line by a minimum of eight to 10 feet when a Class I, II, III street tree is provided depending on the site conditions. This area will accommodate a landscape buffer and street trees required by Section 11-04-09.4, Street Frontage Landscaping. Class I trees are permitted only when overhead powerlines are present.
ii. Each frontage on a collector or arterial street shall include a detached sidewalk at least 10 feet in width that is separated from the curb line by a minimum of eight to 10 feet when a Class I, II or III street tree is provided depending on the site conditions. This area will accommodate a landscape buffer and street trees required by Section 11-04-09.4, Street Frontage Landscaping. Class I trees are permitted only when overhead powerlines are present.

Amenities
An amenity feature that complies with one or more of the following standards:
i. A landscape feature clearly visible from the street and containing at least 200 square feet of area and a minimum width of five feet, or 10 feet if trees are included. Features may include enhanced landscaping areas, lighting, water, art, and/or provisions for seating;
ii. An outdoor gathering area containing at least 400 square feet of area, that is clearly visible from an adjacent street, with seating for patrons; or
iii. Another site feature that improves the experience of pedestrian and/or users of non-motorized vehicles experience, as determined by the Planning Director.
Connectivity
At least one pedestrian connection to the local street system in the adjacent neighborhood(s), that shall permit residents of such neighborhood(s) to enter the district without using a collector or an arterial street to the maximum extent practicable.
Parking
No surface parking spaces may be located between the building and any street adjacent to the property.
Use-Specific Form Standards
Applicablility
i. Each development containing more than 10,000 square feet of contiguous land area under common control or ownership that includes a principal use referenced in Subsection (b) below in a new primary structure shall comply with the following Use-Specific Form Standards (Allowed Form). In the event of a conflict between these standards and applicable standards in Chapter 11-04, Development and Design Standards, the standards in this Subsection (2) shall apply.
ii. If an application for an allowed use does not comply with one or more of the Use-Specific Form Standards in Subsection (b), an Alternative Form for the building or development containing the use may be approved by the Planning and Zoning Commission pursuant to Section 11-05-05.3.A, Allowed Use with Alternative Form.
Use-Specific Form Standards for Residential, Commercial, and Public, Institutional, or Civic Uses Within the MX-1 Zoning District
i. The use shall be located in a building at least two stories in height; or
ii. The use shall be located in a building or development containing at least two different uses listed in Table 11-03.1: Table of Allowed Uses.
Drive-Through Facilities
Drive-Through Facilities shall comply with Section 11-03-03.4.Q, Drive-Through Facility.
Cross-References to Other Applicable Code Sections (Table 11-02.12)
- Use Regulations - Chapter 11-03
- Lot and Building Forms and Dimensions - 11-04-03
- Subdivision Standards - 11-04-04
- Sensitives Lands - 11-04-05
- Building Design - 11-04-06
- Access and Connectivity - 11-04-07
- Parking and Loading - 11-04-08
- Landscaping, Fencing Walls and Screening - 11-04-09
- Assured Water Supply - 11-04-10
- Exterior Lighting - 11-04-11
- Signs - 11-04-12
Send a Message to Planning
Thank you for your interest in the Planning division. Please fill out the form below and a representative will be in touch with you. If you are inquiring about a specific project, please include the record number or project address.