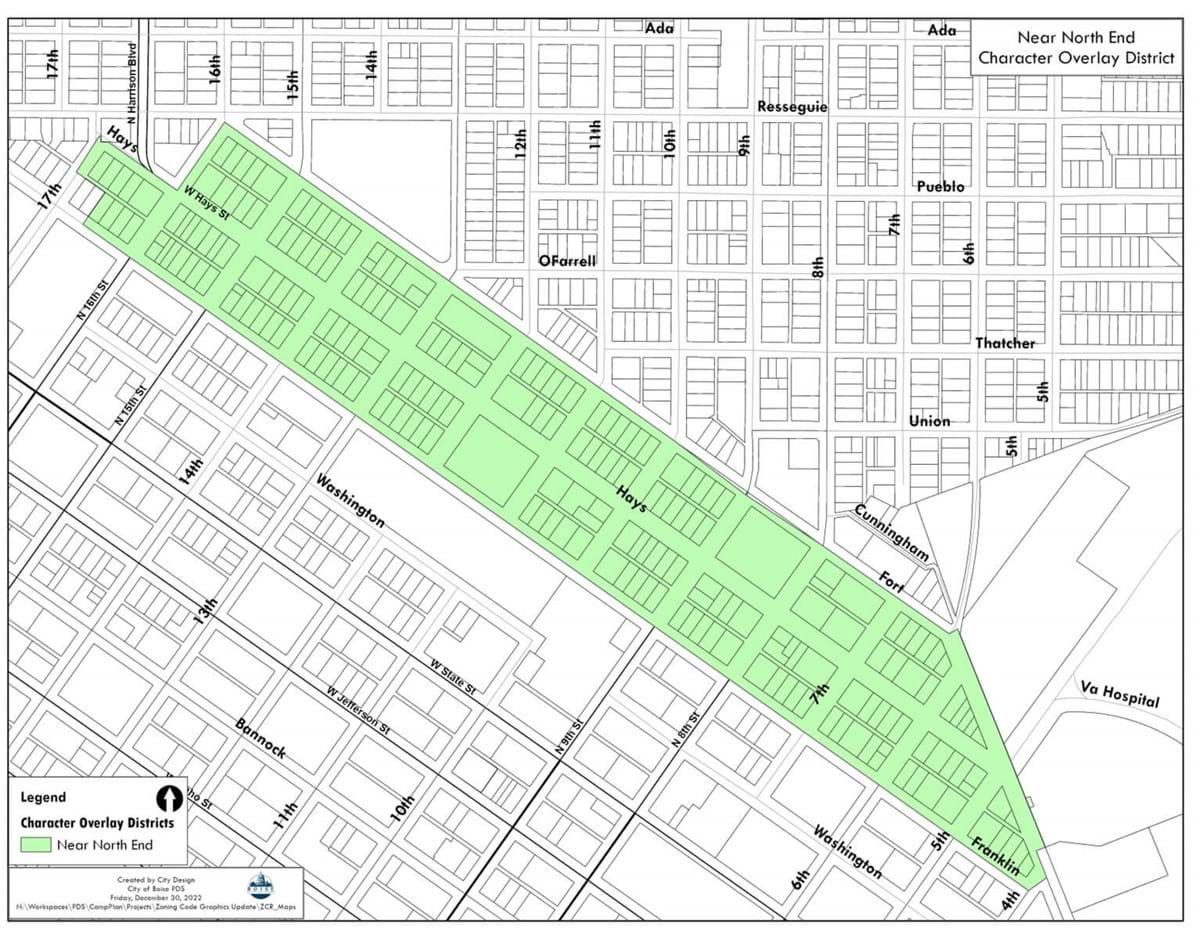Standards
The following restrictions and allowances beyond the requirements of the base zoning district shall apply:
Parking Allowances for Adaptive Reuse in the MX-1 and R-2 Zone
Adaptive reuse of a Single-Family Detached or Single-Family Attached Dwelling for office, Multiple-Family residential, or historic institutional use may be granted the following allowances for parking requirements:
i. Tandem parking in the rear yard, with alley access, is permitted.
ii. Shared parking agreements and parking joint use agreements are required to the maximum extent practicable.
Adaptive Reuse Limitation for Additions
Buildings that are adaptively reused pursuant to the provisions of this Section may be expanded in size up to 50 percent from what existed on August 21, 2001, provided:
i. The expanded portion is in keeping with the architecture of the existing building; and
ii. The site is large enough to accommodate the required number of off-street parking spaces without the granting of a Variance for setbacks or landscaping.
Standards for Parking Structures and Lots in the NC-O District
On-site surface parking lots larger than 2,500 square feet are prohibited, unless incorporated within a new residential use or within and as part of the renovation, redevelopment, or expansion of an historic institutional use. As used in this paragraph, the phrase "incorporated within" shall mean located in an interior or rear yard of a development so that it is not visible from the public street.
