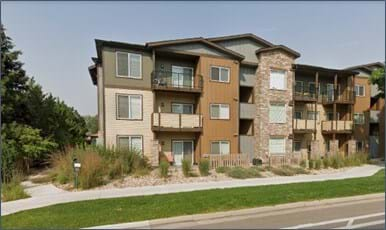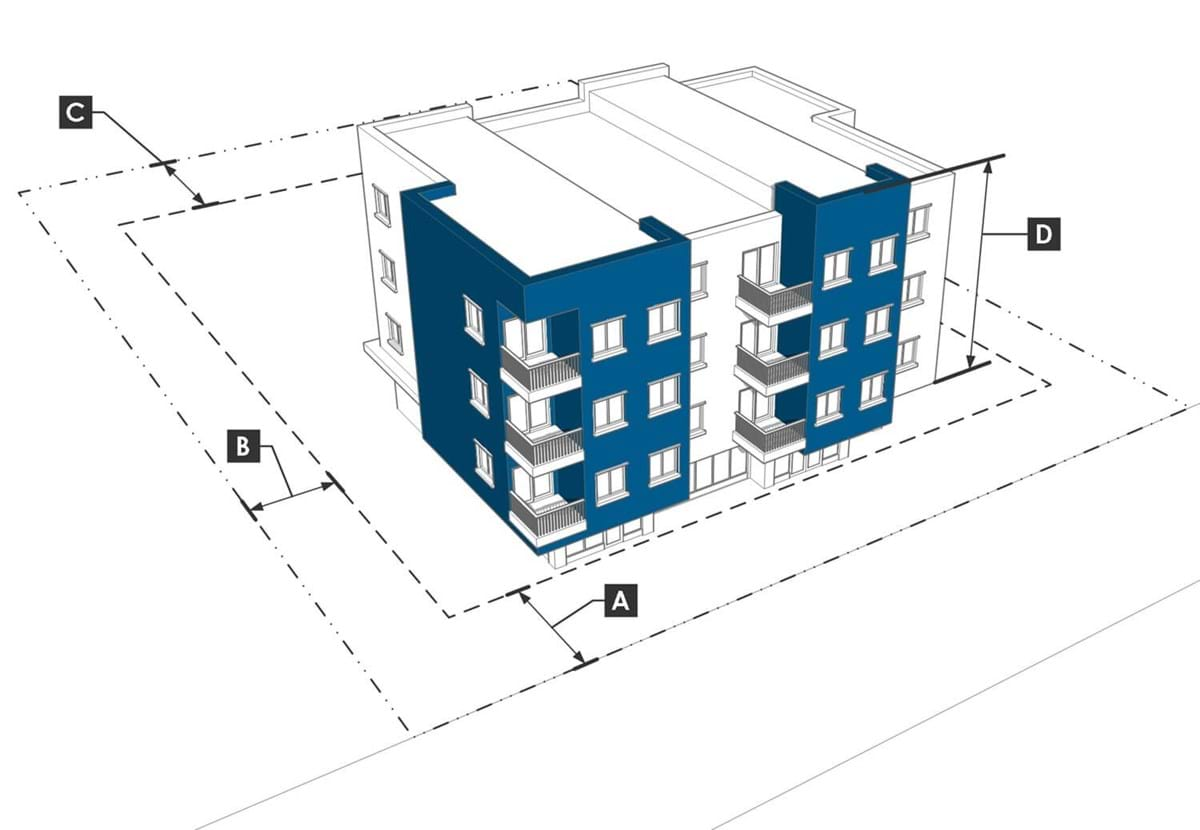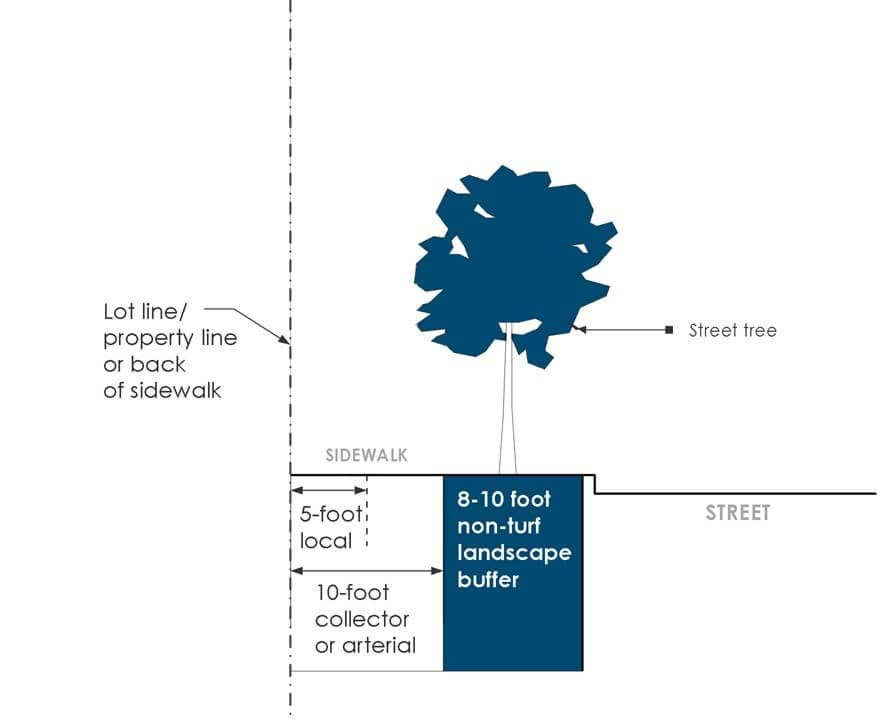The R-3 district is intended to provide predominantly residential development near retail, employment, transit, and other concentrated uses, as well as supportive civic, public, institutional uses, and limited commercial uses.

LOT STANDARDS [1]
| Lot Area (minimum) [2] | Single-Family Attached: 1,500 sf. All Other Uses: 2,00 sf. | |
| Lot Width (average) | 20 ft. | |
| Street Frontage (minimum) | 20 ft. | |
| Density (maximum) [2][3] | N./A |
SETBACKS (MINIMUM)
| A | Front | |
| Front Entry Parking/Garage | 20 ft. | |
| Remainder of Structure | 10 ft. | |
| Side Street | ||
| Side Street Entry Parking/Garage | 20 ft. | |
| Remainder of Structure | 15 ft. | |
| B | Interior Side [3] | 5 ft. or 10 ft. [4] |
| C | Rear | 15 ft. [5] |
HEIGHT (MAXIMUM)
| D | Building Height | 4 stories not to exceed 50 ft. |

Streetscape Standards
(1) Each frontage on a local street shall include a detached sidewalk at least five feet in width that is separated from the curb line by a minimum of eight to 10 feet when a Class I, II, III street tree is provided depending on the site conditions. This area will accommodate a landscape buffer and street trees required by Section 11-04-09.4, Street Frontage Landscaping. Class I trees are permitted only when overhead powerlines are present.
(2) Each frontage on a collector or arterial street shall include a detached sidewalk at least 10 feet in width that is separated from the curb line by a minimum of eight to 10 feet when a Class I, II or III street tree is provided depending on the site conditions. This area will accommodate a landscape buffer and street trees required by Section 11-04-09.4, Street Frontage Landscaping. Class I trees are permitted only when overhead powerlines are present.

Cross-References to Other Applicable Code Sections (Table 11-02.10)
- Use Regulations - Chapter 11-03
- Lot and Building Forms and Dimensions - 11-04-03
- Subdivision Standards - 11-04-04
- Sensitives Lands - 11-04-05
- Building Design - 11-04-06
- Access and Connectivity - 11-04-07
- Parking and Loading - 11-04-08
- Landscaping, Fencing Walls and Screening - 11-04-09
- Assured Water Supply - 11-04-10
- Exterior Lighting - 11-04-11
- Signs - 11-04-12
Send a Message to Planning
Thank you for your interest in the Planning division. Please fill out the form below and a representative will be in touch with you. If you are inquiring about a specific project, please include the record number or project address.