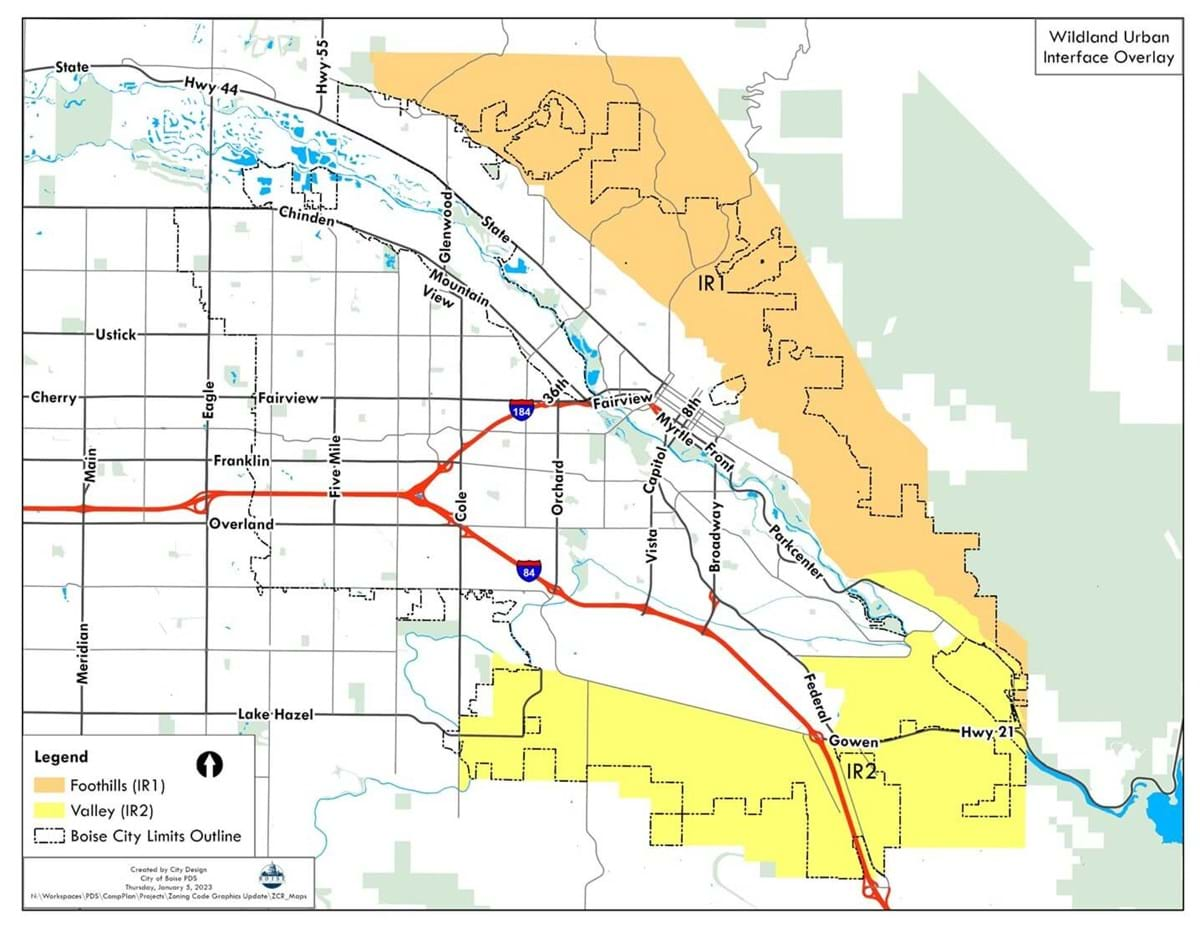Wildland-Urban Interface Map and Classifications
(a) The boundaries of the WUI-O and the boundaries of the risk zones, IR1, IR2, and other subdistricts described below are shown on the zoning map of that base district, and generally follow natural and manmade features.
(b) These generalized risk zone boundaries are subject to interpretation by the Fire Code Official based on the most current fire site conditions and fire risk information, and that Official shall have final authority in determining which lots or parcels shall be included within the WUI-O district and the subdistricts described below.
General IR1 Areas
IR1 areas are required to use Class 1 Ignition-Resistant Construction (IR1), that generally include foothills fire hazard areas. As the City annexes land to the north and west, the IR1 areas will be automatically modified to include annexed lands that are generally north and west of Hill Road.
General IR2 Areas
IR2 areas are required to use Class 2 Ignition-Resistant Construction (IR2), that generally depict valley, desert, and other occluded fire hazard areas. Interior lots for IR2 areas may be allowed to use Class 3 Ignition-Resistant Construction (IR3) if the Fire Code Official determines that such construction shall not materially increase the risk of fire-related losses or life or property.
Other Fire Risk Areas
The Fire Code Official may identify additional areas at threat from wildfire, that may include but are not limited to properties adjacent to occluded undeveloped properties in areas not historically considered wildland-urban interface areas.
