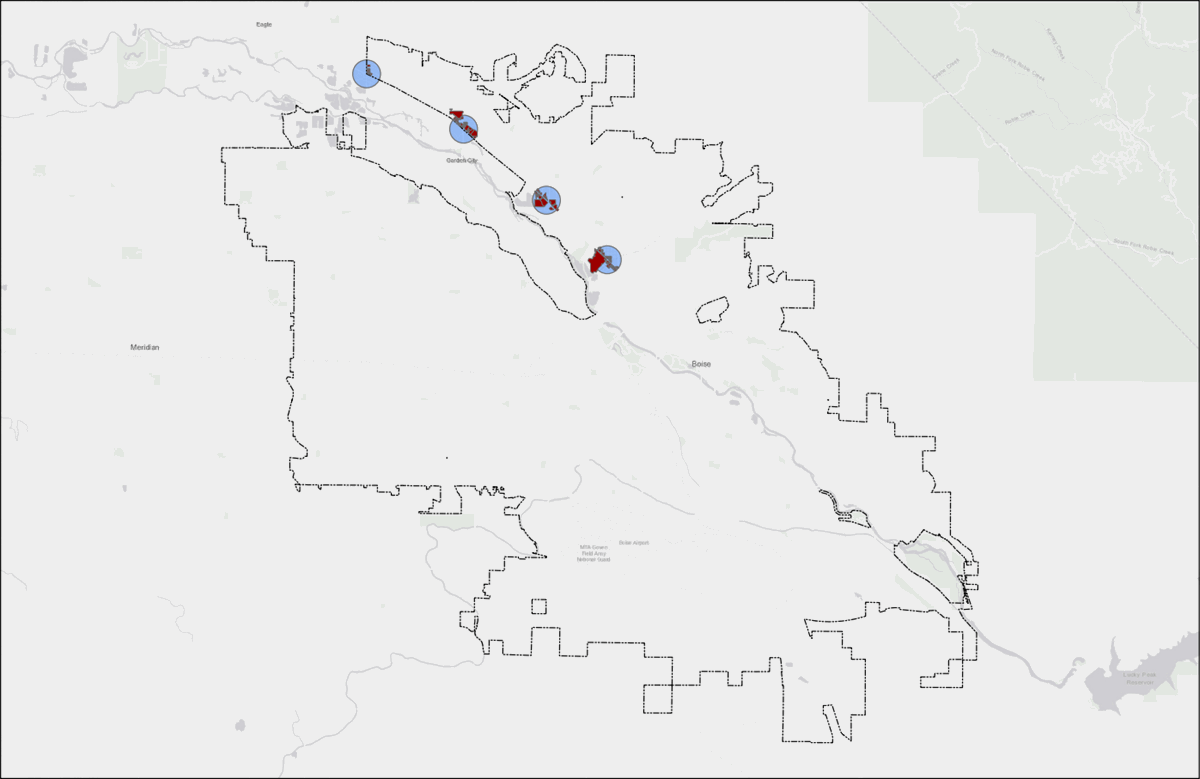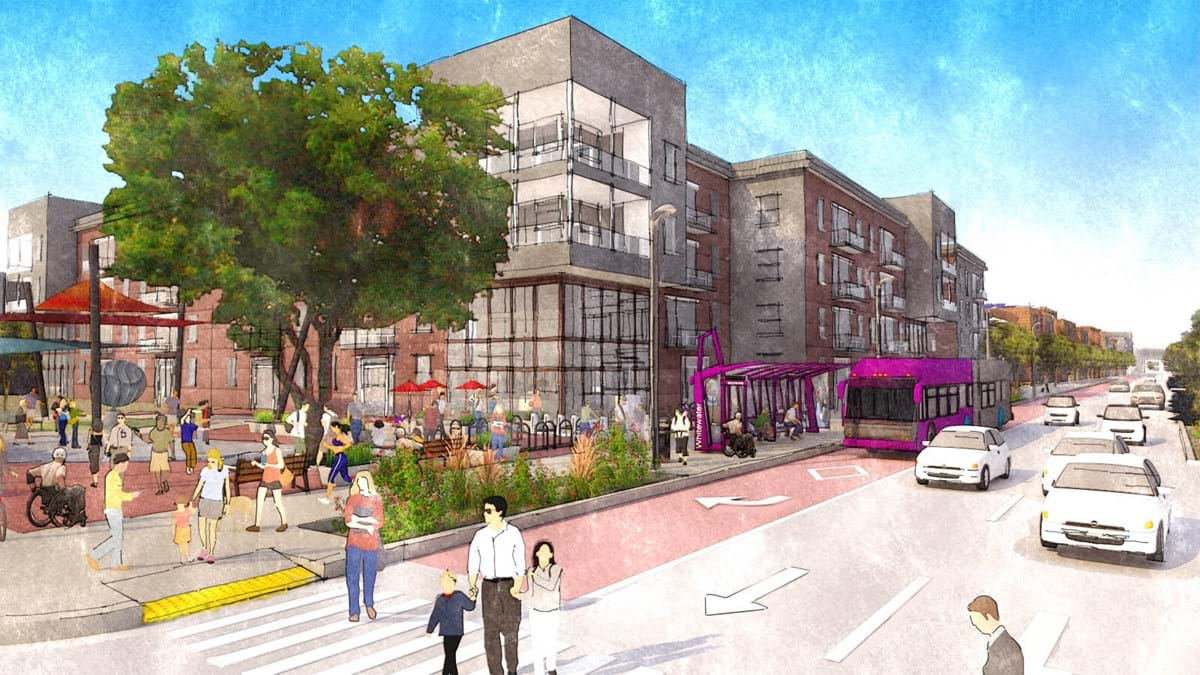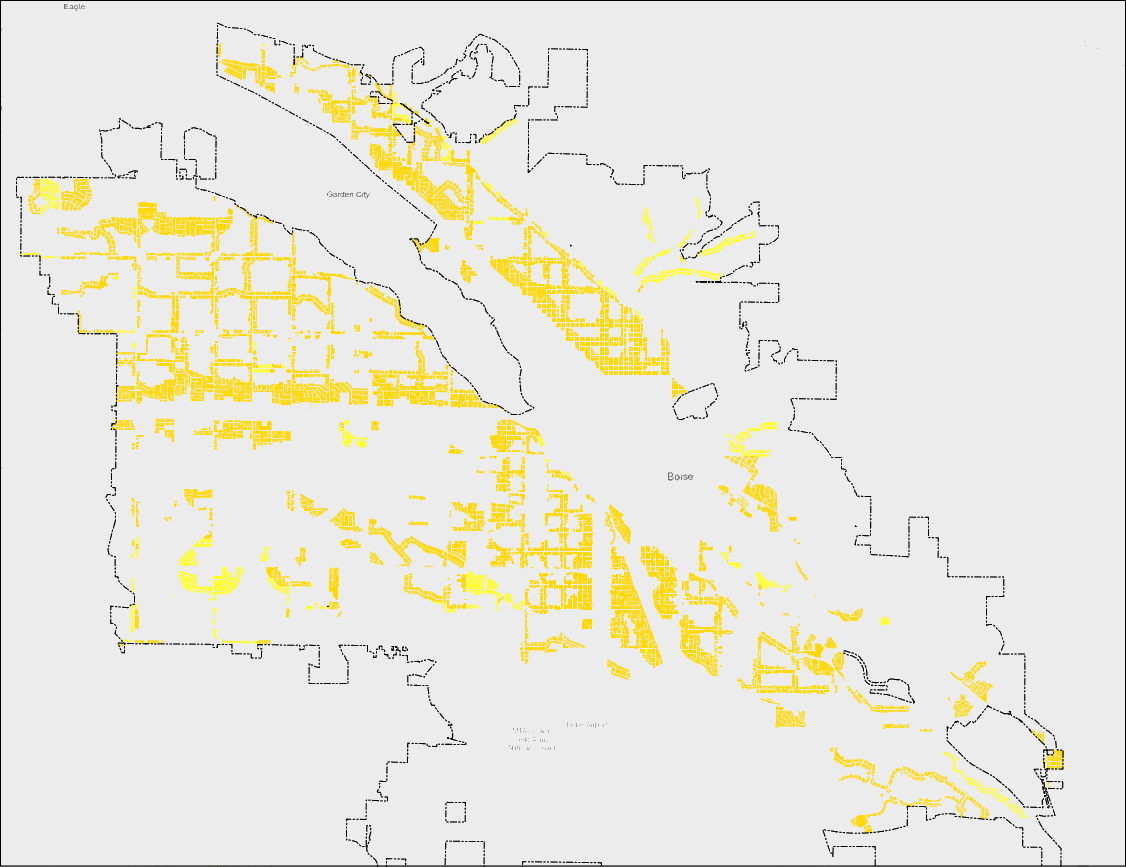Outreach Methods
On July 11, 2022, Planning and Development Services (PDS) released the revised draft Modules 1 and 2 and began community outreach. In-person events were held at locations throughout the City of Boise to provide convenient engagement opportunities for residents. In addition to three public open houses, the City of Boise also hosted a digital open house for individuals unable to attend the in-person events. The city gathered feedback at each open house as well as collected comments through our email and phone channels. City staff responded to roughly fifty individual phone calls and emails that were about the zoning code rewrite to answer further questions and seek additional understanding.
To encourage broad participation, staff used a combination of social media posts, email outreach using the city’s external In the Know newsletter, press releases and website banners. Local media advertised the outreach events on BoiseDev.com and KTVB Channel 7, and the Planning Director interviewed with additional news partners. Partner agencies and neighborhood associations were also informed of engagement opportunities. In total, roughly 300 people participated in the revised Modules 1 and 2 outreach.
Outlined below is the list of events that city staff presented to the community. The PowerPoint presentation from the open houses can be found as an addendum to this report.
| DATE | EVENT | PARTICIPANTS | TYPE |
| July 14, 2022 | Open House - Hillcrest Library | 58 | In-person |
| July 18, 2022 | Open House - Boise Downtown Main Library | 48 | In-person |
| July 28, 2022 | Open House - Quail Hollow Golf Course | 62 | In-person |
| July 11, 2022 - July 31, 2022 | Virtual Open House | 7 | Virtual |
| August 11, 2022 | Neighborhood Collaborative Meeting | 19 | Virtual |


