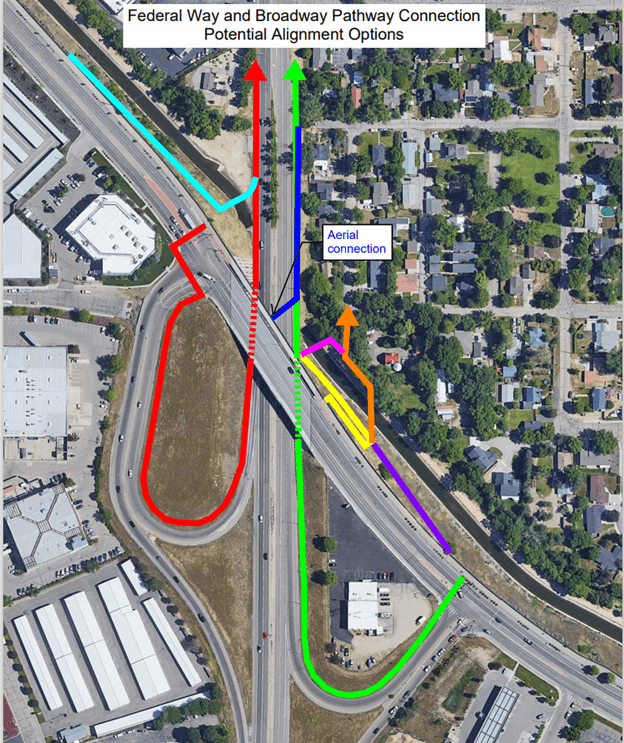The City of Boise is working to fill a critical bicycle and pedestrian gap, linking the Federal Way Bikeway to the Leadville Bikeway. This pathway will create a new connection between the Central Bench and Southeast Boise between Protest Road and Bergeson Street, reducing the existing two-mile detour.

Project Benefits
- Create safe, continuous comfortable connection between two existing low-stress bikeways.
- Knit together neighborhoods using active transportation. Promote active connectivity from the Vista neighborhood to Broadway activity corridors, and from the South Leadville neighborhoods to shops on Federal Way.
- Reduce the existing two-mile distance between connection opportunities.
The project is currently in the conceptual design phase, meaning the city is exploring possible routes the connection could take. Following this process, the selected alternative will proceed to final design in the fall and construction is anticipated in 2027.
Public outreach on design alternatives is anticipated in the spring of 2024. More information will be provided here as this project progresses.
Send a Message to Planning
Thank you for your interest in the Planning division. Please fill out the form below and a representative will be in touch with you. If you are inquiring about a specific project, please include the record number or project address.