Residential Neighborhood Standards
To ensure Boise will have a variety of great neighborhoods, five residential districts are proposed:
To ensure Boise will have a variety of great neighborhoods, five residential districts are proposed:
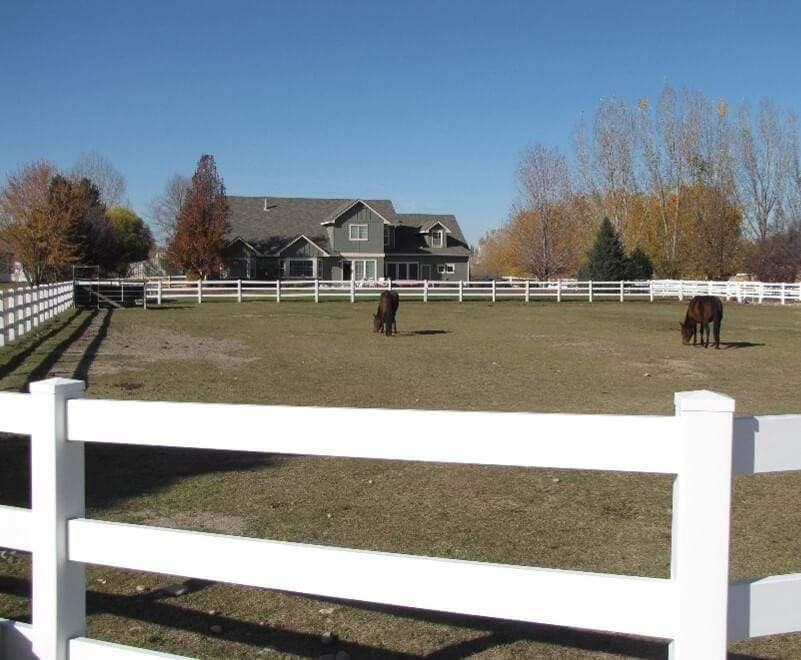
(R-1A)
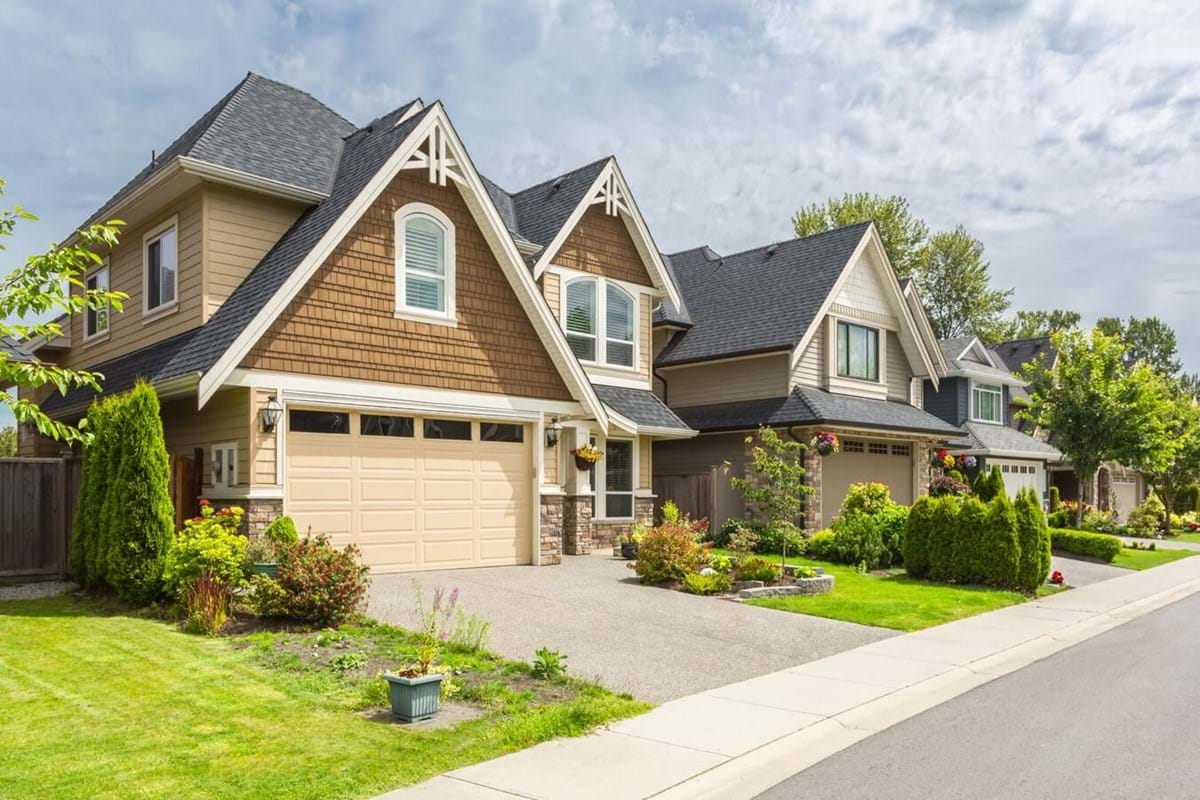
(R-1B)
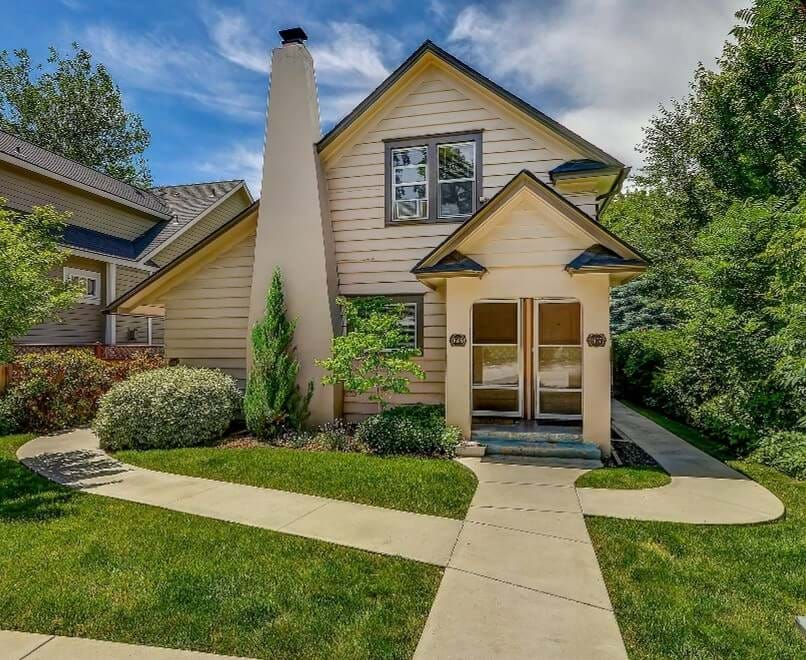
(R-1C)
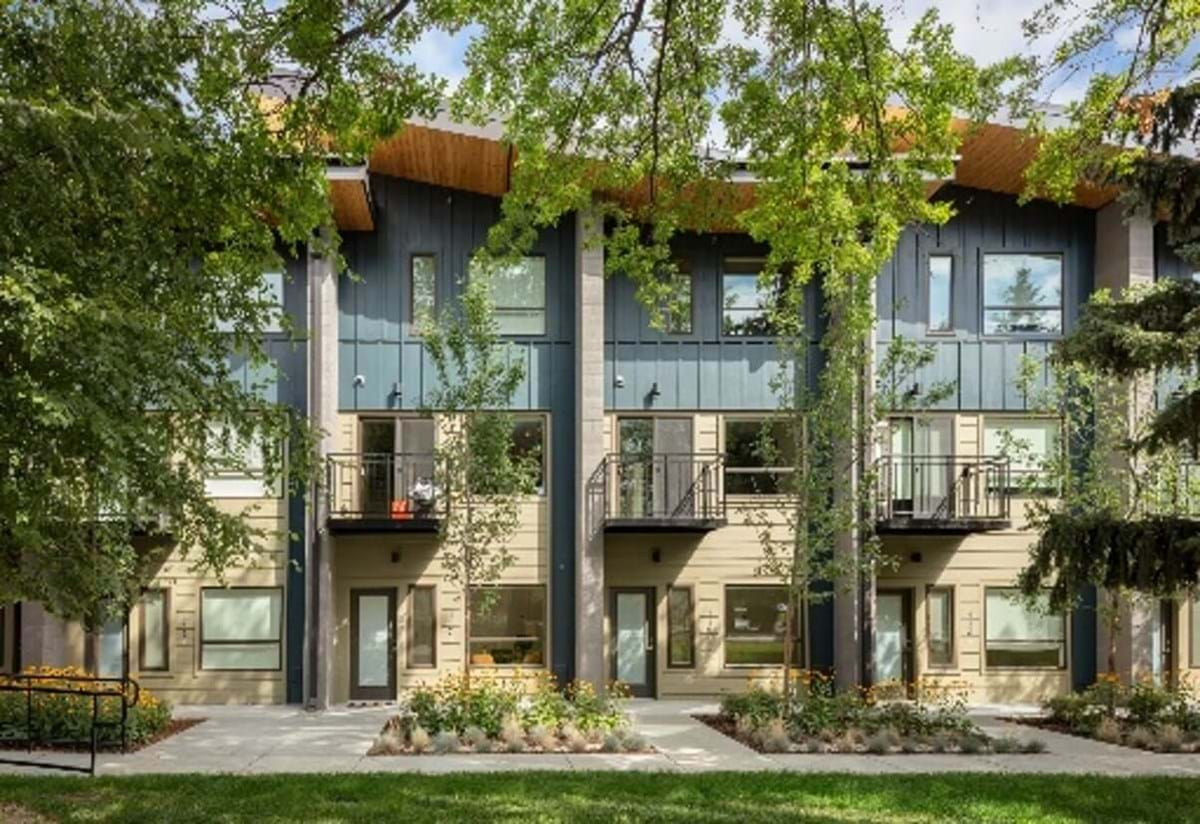
(R-2)
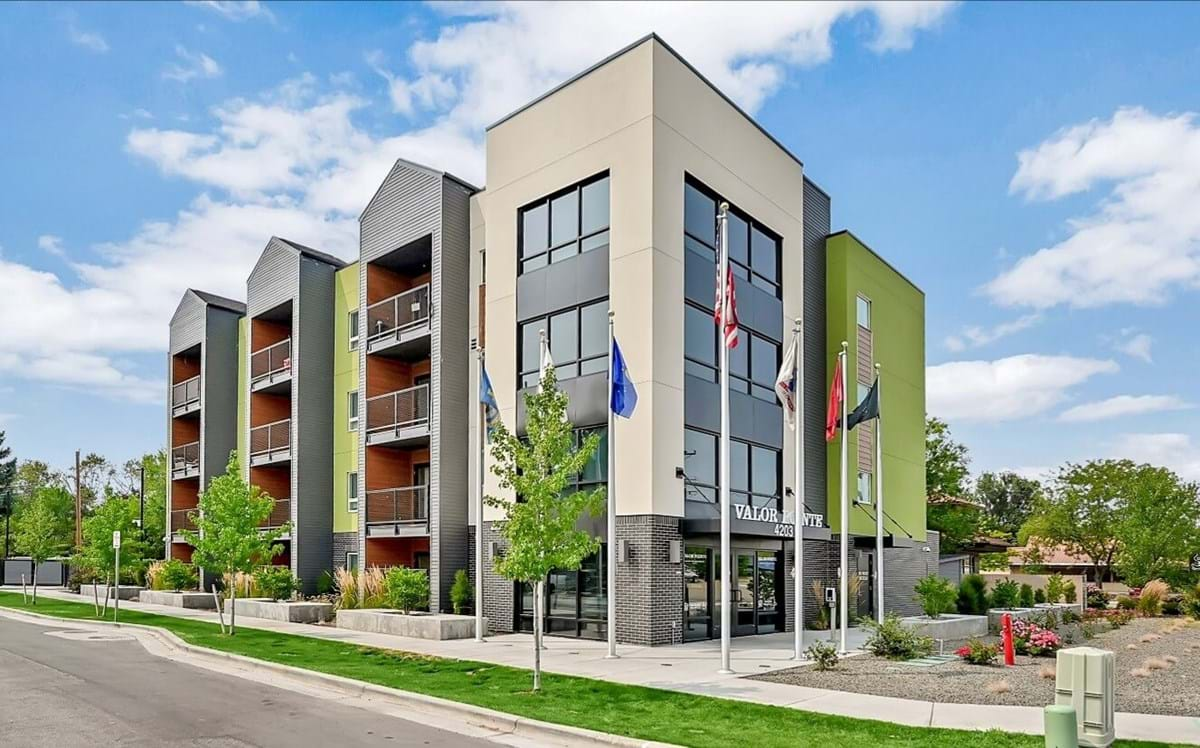
(R-3)
| Large Lot Residential (R-1A) | Suburban Residential (R-1B) | Traditional Residential (R-1C) | Compact Residential (R-2) | Urban Residential (R-3) | |
| Max Density | 2.1 units per acre | 4.8 units per acre | 12 units per acre | NA | NA |
| Max Height | 35 ft | 35 ft | 40 ft | 45 ft | 50 ft |
| Min Lot Size | 20,000 sf. | 9,000 sf. | 3,500 sf. | Single-Family Attached 2,000 sf. Single-Family Detached 2,500 sf. Other 5,000 sf. | Single-Family Attached 1,500 sf. Other 5,000 sf. |
| Front Setback (Garage/Building) | 20 / 15 ft | 20 / 15 ft | 20 / 15 ft | 20 / 10 ft | 20 / 10 ft |
| Rear Setback | 20 ft | 20 ft | 15 ft | 15 ft | 15 ft |
| Street Side Setback (Garage/Building) | 20 ft | 20 ft | 20 / 15 ft | 20 / 10 ft | 20 / 10 ft |
| Interior Side Setback | 10 ft | 10 ft | 5 ft | 5 ft | 5 ft |
| Allowed Housing Types | ADU Single Family Duplex Live-Work | ADU Single Family Duplex Live-Work | ADU Single Family Duplex Live-Work Townhouse Cottage Court | ADU Single Family Duplex Townhouse Live-Work Mid-Rise Cottage Court Courtyard Apartment Triplex/Fourplex | ADU Duplex Townhouse Mid-Rise Live-Work Cottage Court Courtyard Apartment Triplex/Fourplex |
| Allowed with Sustainable and Affordable Performance Enhancement | Triplex/Fourplex | Triplex/Fourplex | Triplex/Fourplex Courtyard Apartment Mid-Rise | ||
| Parking | single family home, duplex, triplex, and fourplex: 1 per unit | single family home, duplex, triplex, and fourplex: 1 per unit | single family home, duplex, triplex, and fourplex: 1 per unit | single family home, duplex, triplex, and fourplex: 1 per unit | single family home, duplex, triplex, and fourplex: 1 per unit |
Our city will have a strategy to produce sustainable and affordable housing.
Learn MoreStrategic about where to develop as we manage growth at the edges of our city.
Learn MoreThank you for your interest in the Planning division. Please fill out the form below and a representative will be in touch with you. If you are inquiring about a specific project, please include the record number or project address.